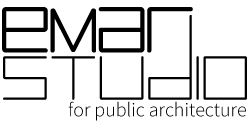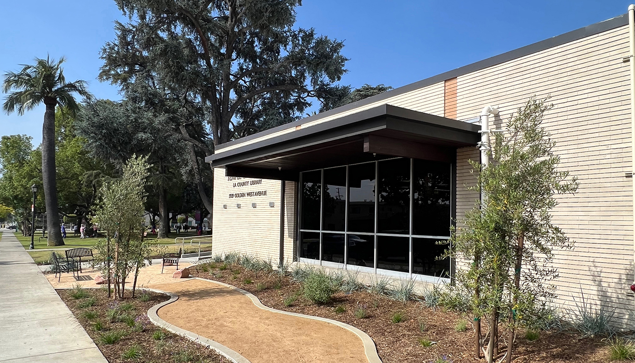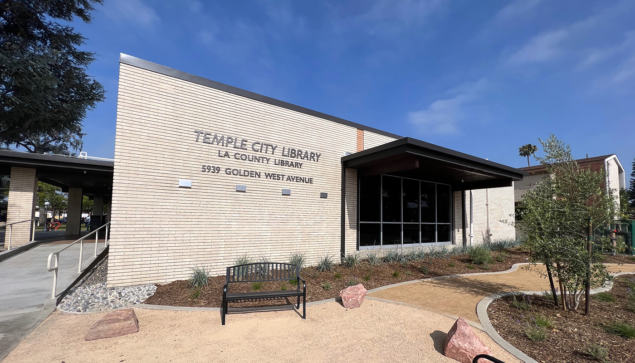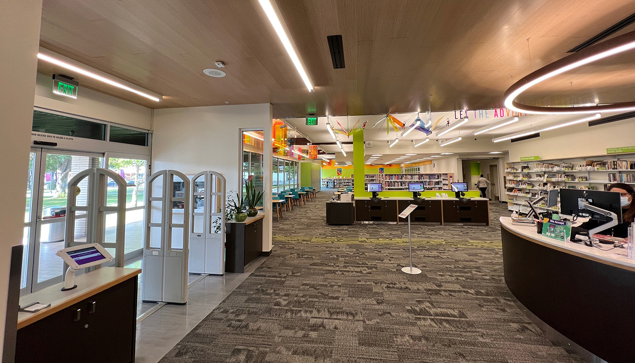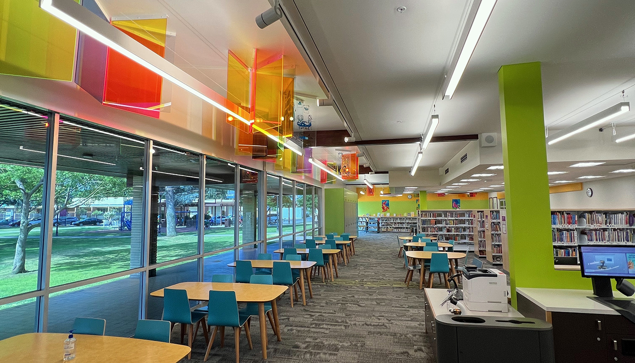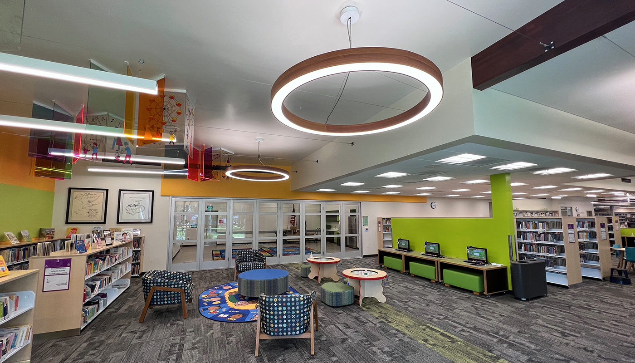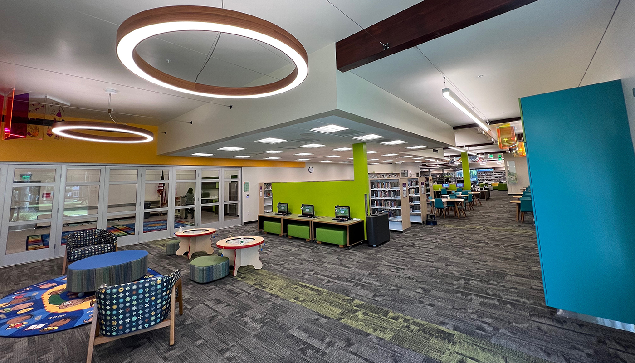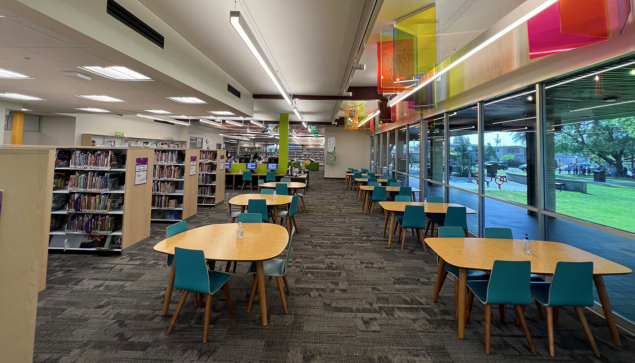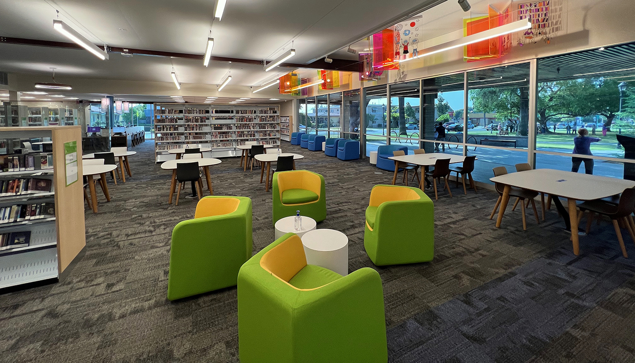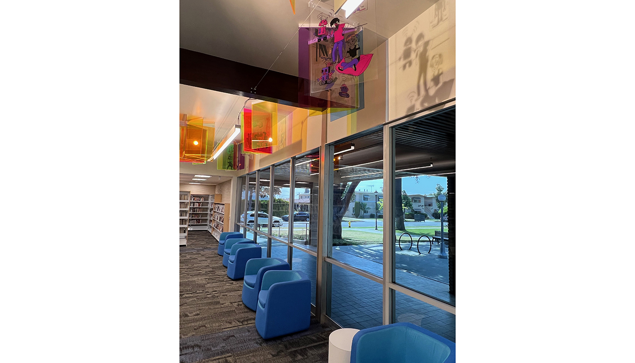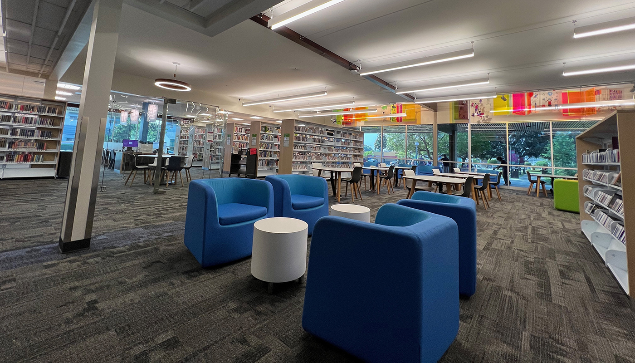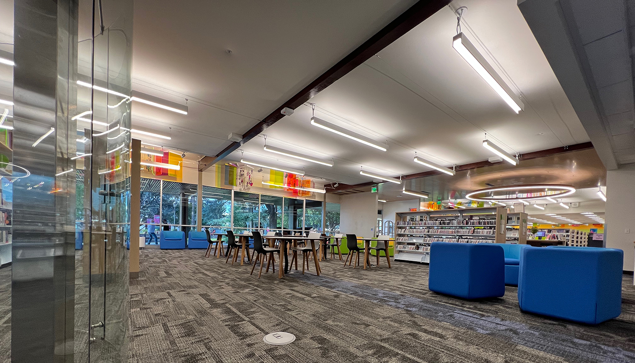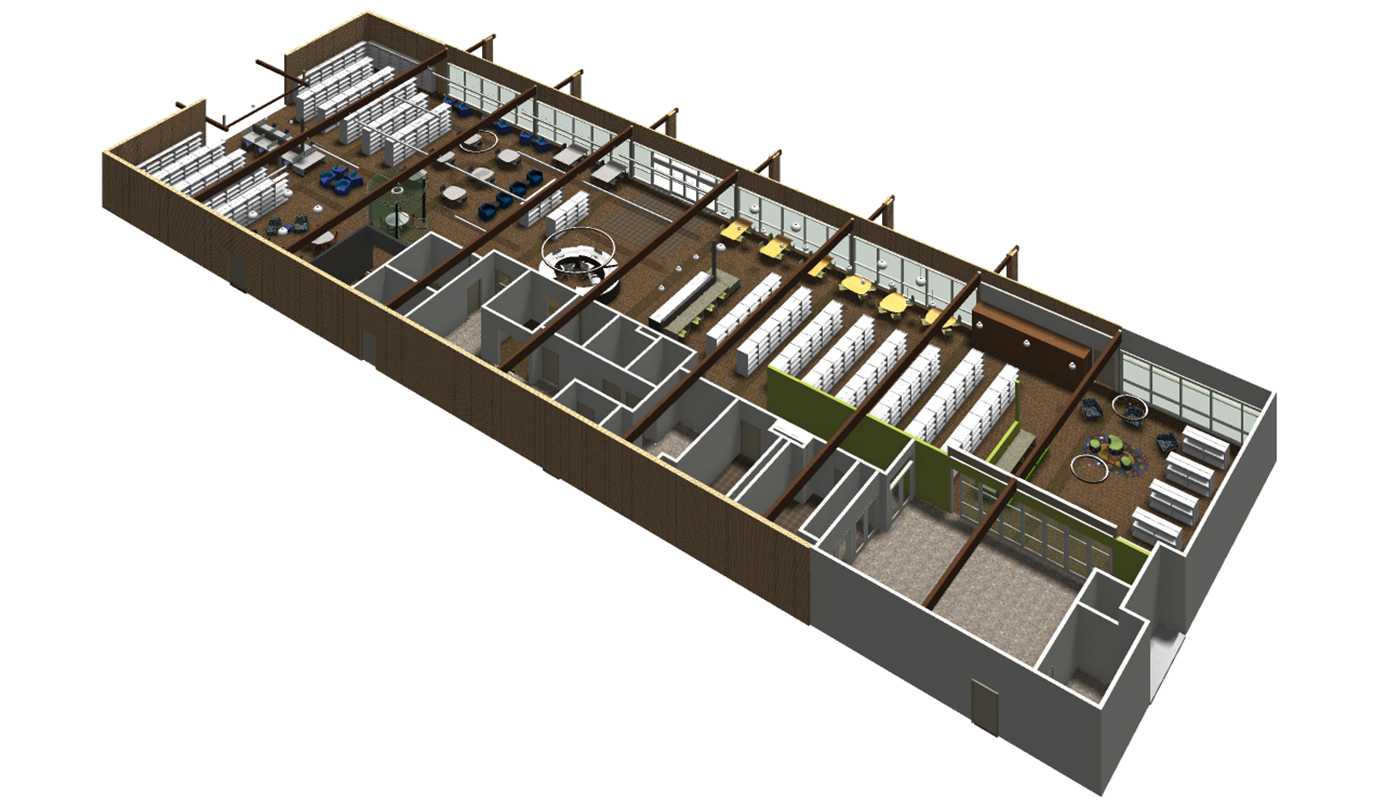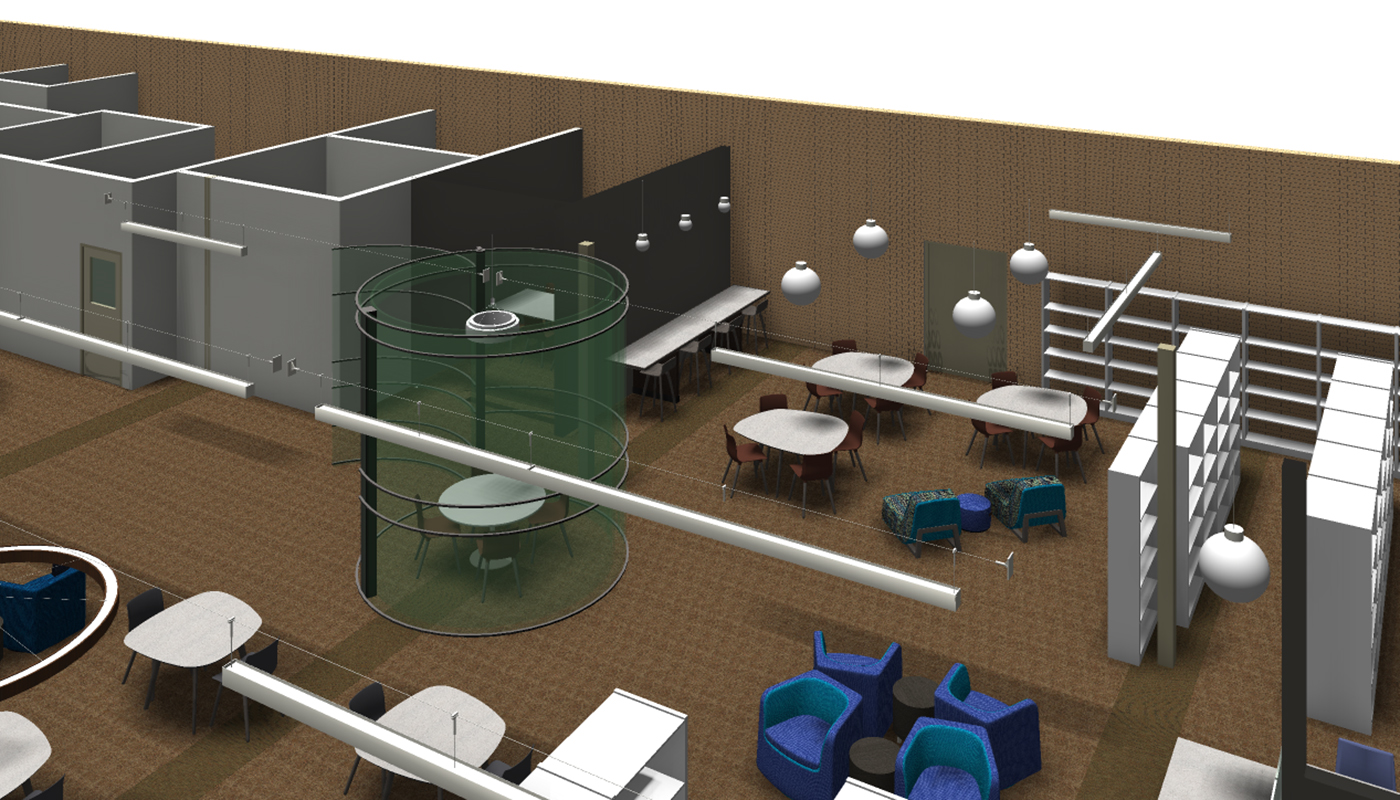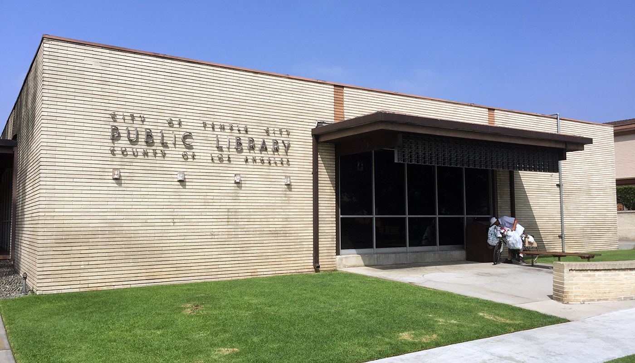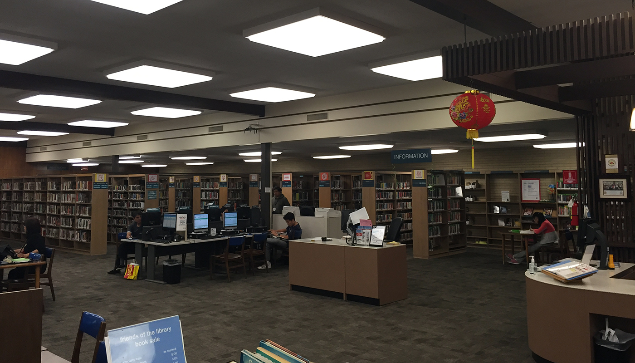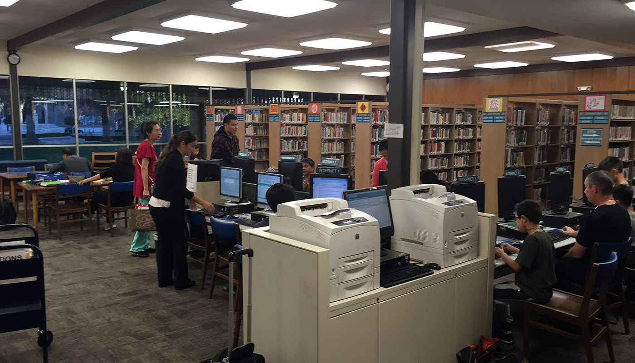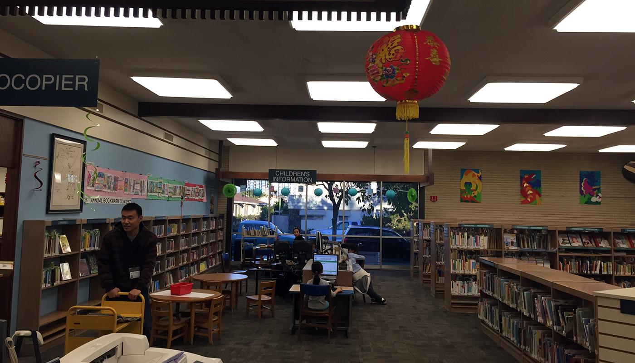Temple City Library
This project includes a full interior remodel of the existing 10,000 sf masonry and wood framed library and a 1,400 sf steel framed addition, along with landscaping and parking.
Through careful and judicious space planning, the sizes and quantities of almost all programmatic elements were increased well beyond the amount of square footage added. Increases in the amount of lounge seating, table seating, shelving, and computer stations were all provided. A larger community room, new group study spaces and more storage were also worked into the floor plan. Finally, staff spaces were also brought up to current County Library standards, allowing the facility to operate similarly to all new buildings.
Particular attention was paid to the ceiling and light fixture detailing, including extensive public art by frequent collaborator Louise Griffin. The existing wood beams were preserved and featured in the new design, while variations in ceiling heights and materials highlight the different zones and areas within the large open space of the library.
As with all of our other projects, this one features energy saving features such as daylighting, water saving fixtures, drought tolerant landscaping, highly reflective roofing, and shading to prevent solar heat gain, even though LEED certification was not pursued.
