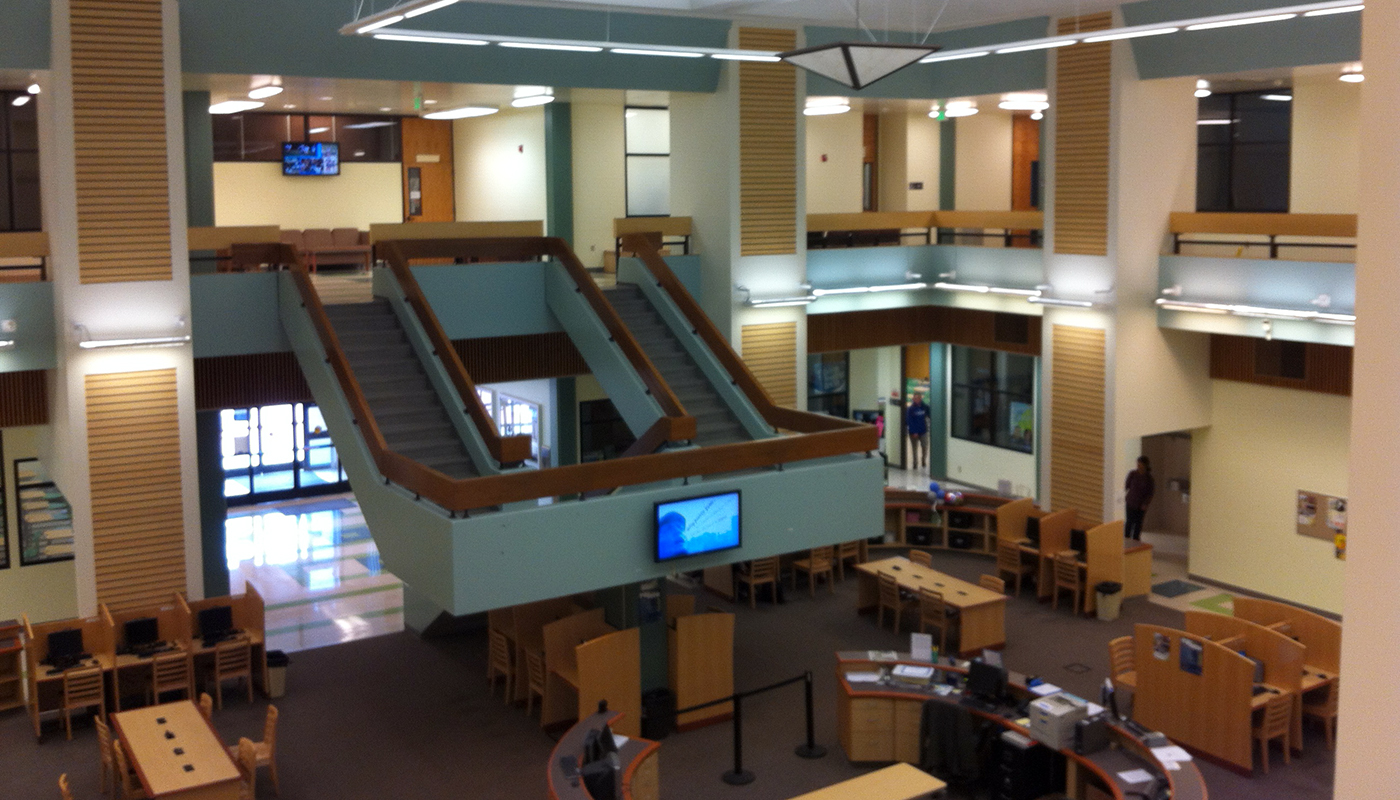Moorpark College Library Reconstruction
The 34,000 sf, $3.7 million Moorpark College Library Reconstruction transformed an existing concrete building from a library into student service offices and classrooms. Involving substantial restrictions to exterior building envelope modifications, and requiring structural,disabled access, and building systems upgrades to bring the project into compliance with current codes, this project presented many design and permitting challenges. Largely a Tenant Improvement project, almost all of the interior spaces were reconstructed, with accompanying modifications to the existing Mechanical, Plumbing and Electrical systems. The building is equipped with a fire suppression system and a fully automatic fire alarm system.
Architectural features include the incorporation of large vertical shafts for additional HVAC ducts running from the roof to the ground level into an overall, coordinated vision for the central atrium space. The amount of interior glazing was substantially increased, to allow for the interpenetration of light into previously underilluminated classrooms; the glazing assemblies were specifically evaluated for acoustical sound transmission performance, ensuring that the classrooms were not acoustically impacted by the increased glazing and light. Custom millwork was detailed to coordinate with other recently completed campus facilities, in order to create a more unified campus-wide identity for the College. The paint color scheme was selected to coordinate with the custom millwork, yet also to establish a unique identity befitting the building’s given name: Fountain Hall.










