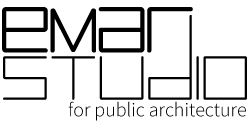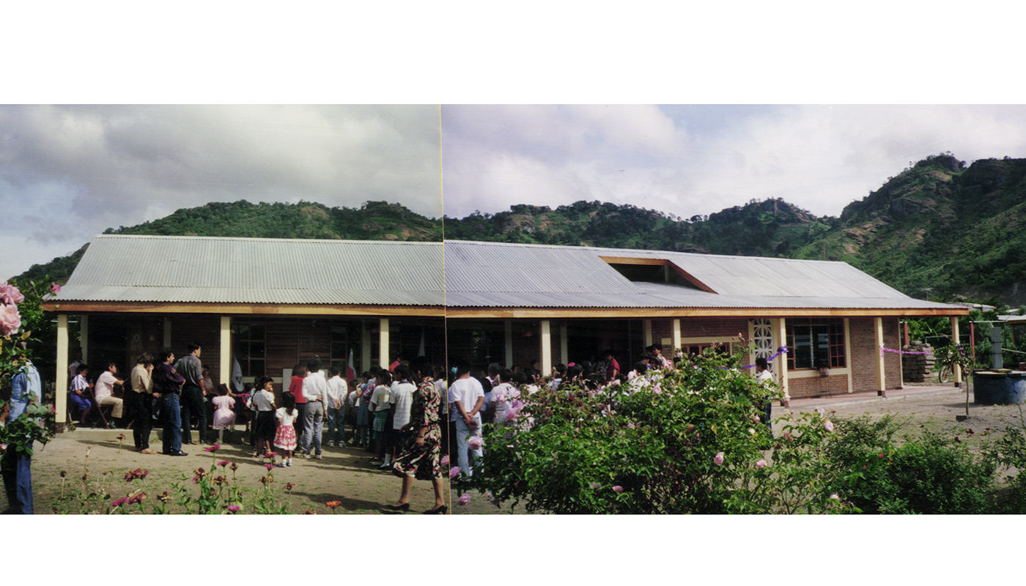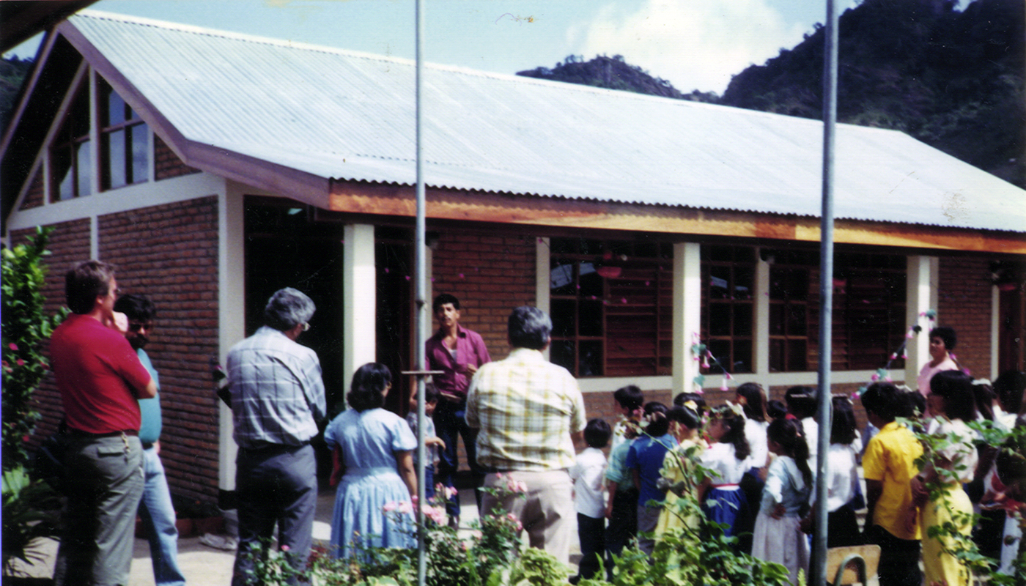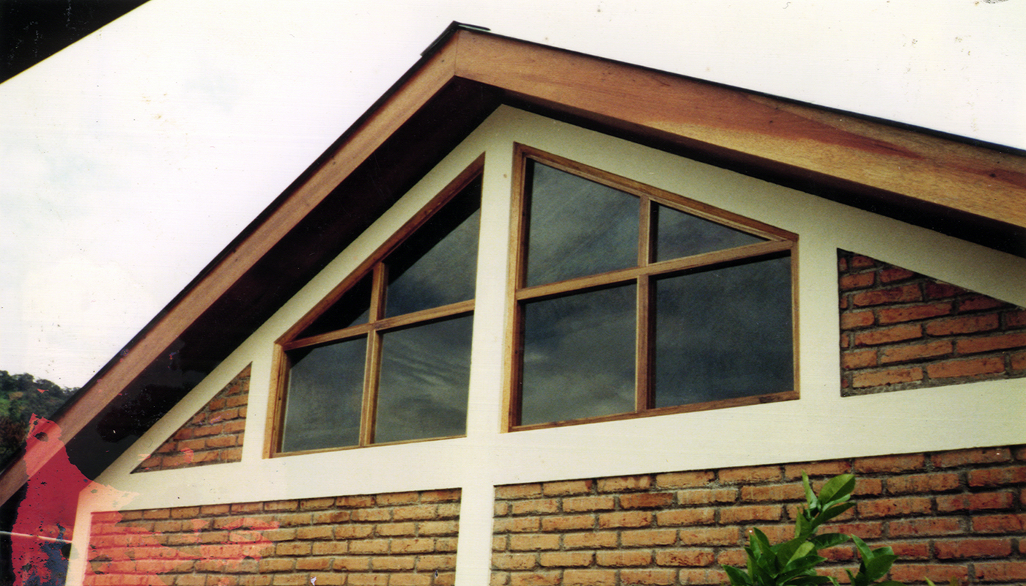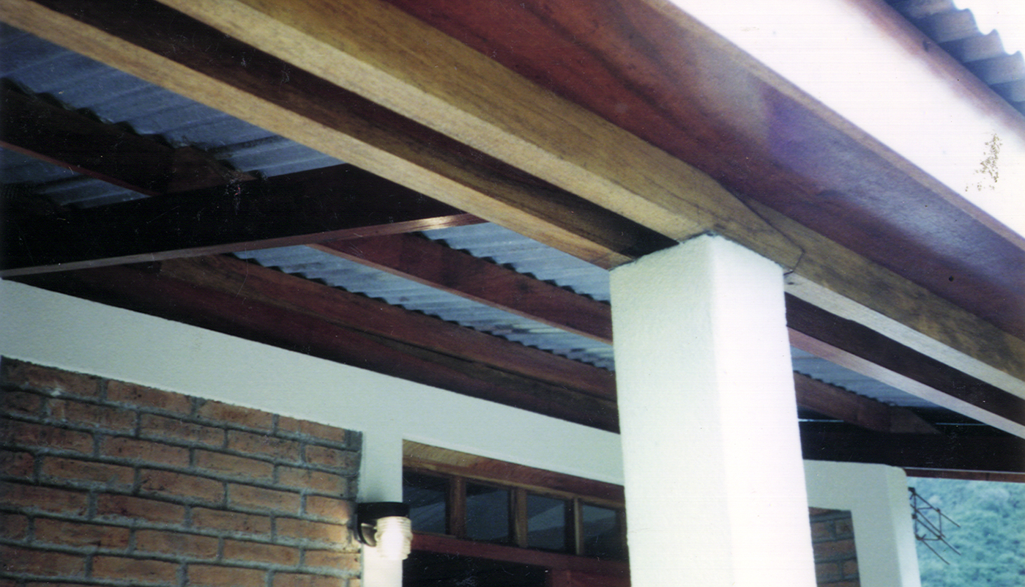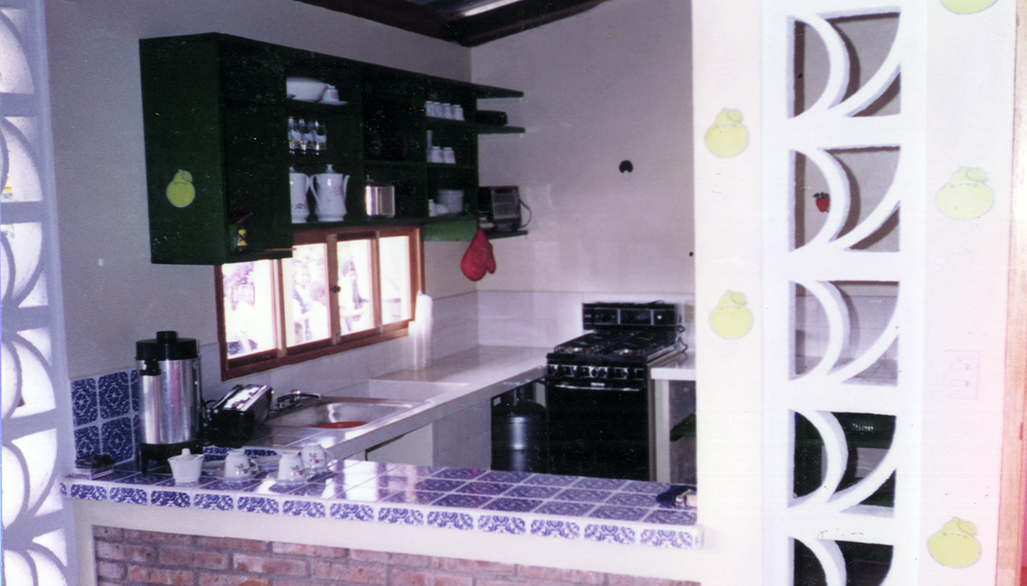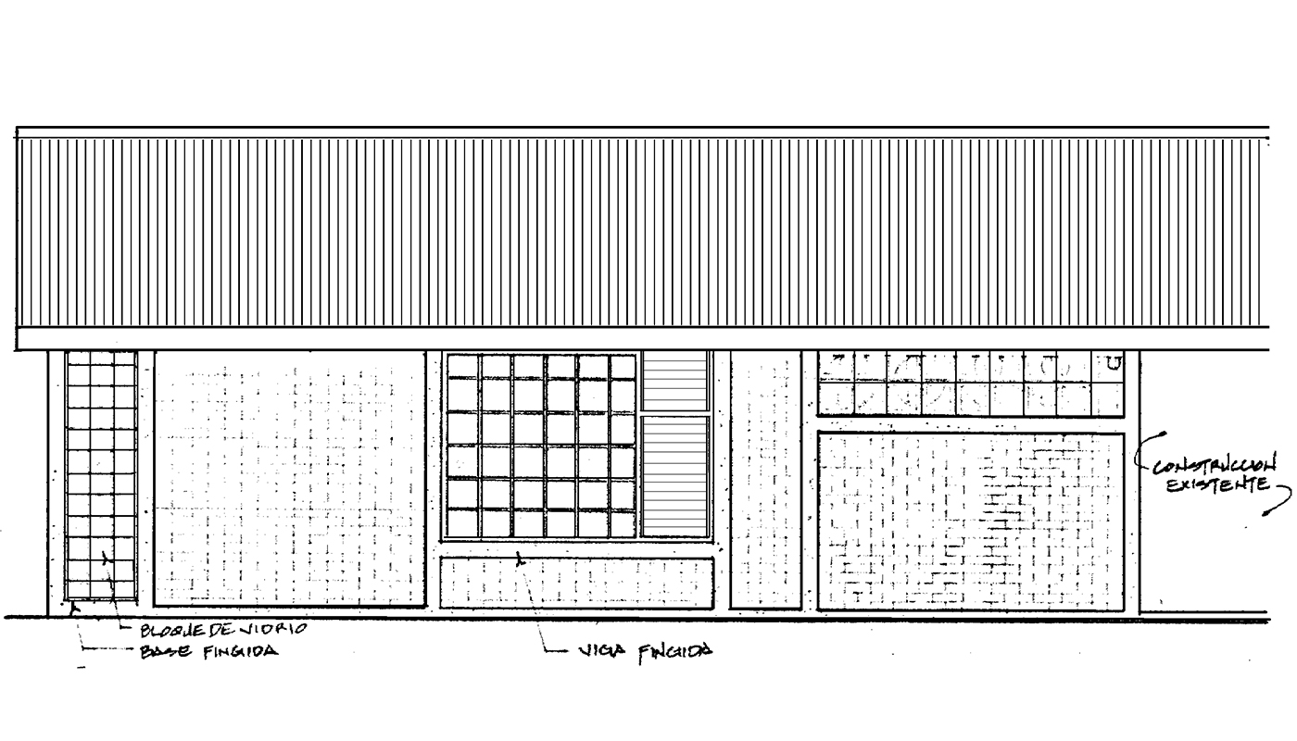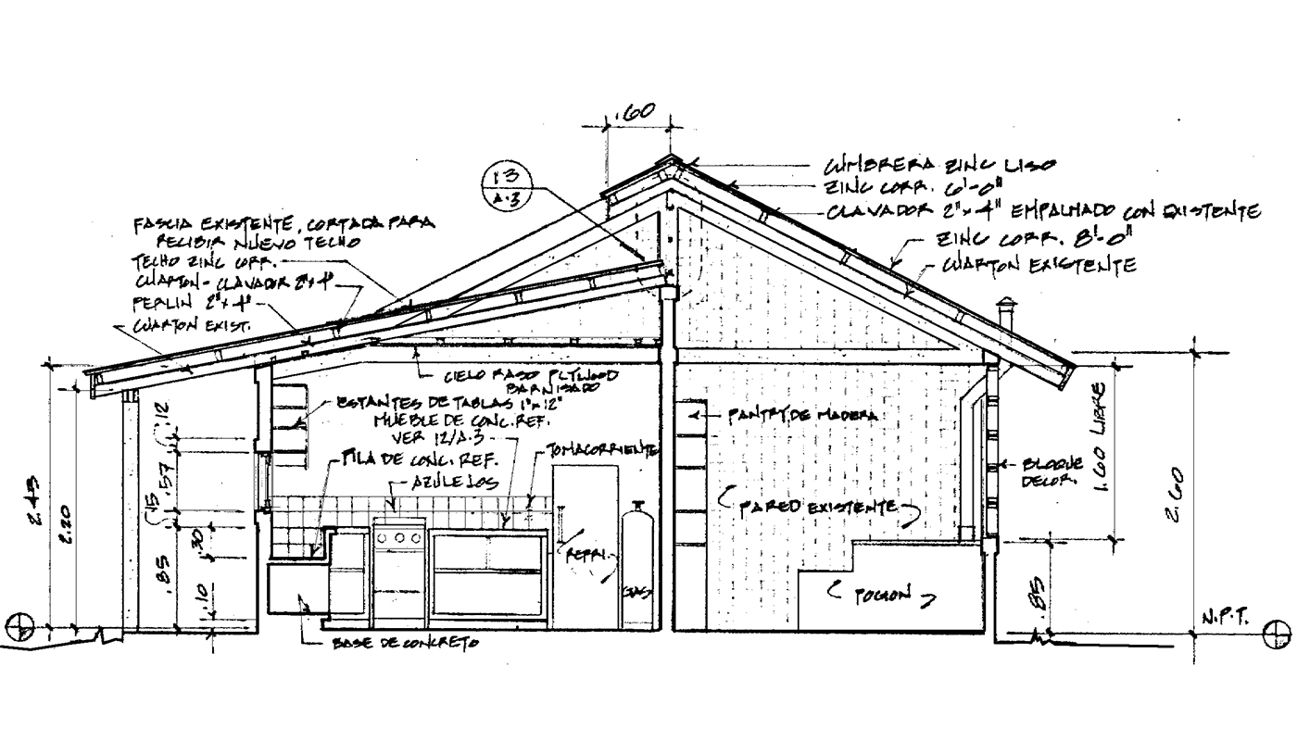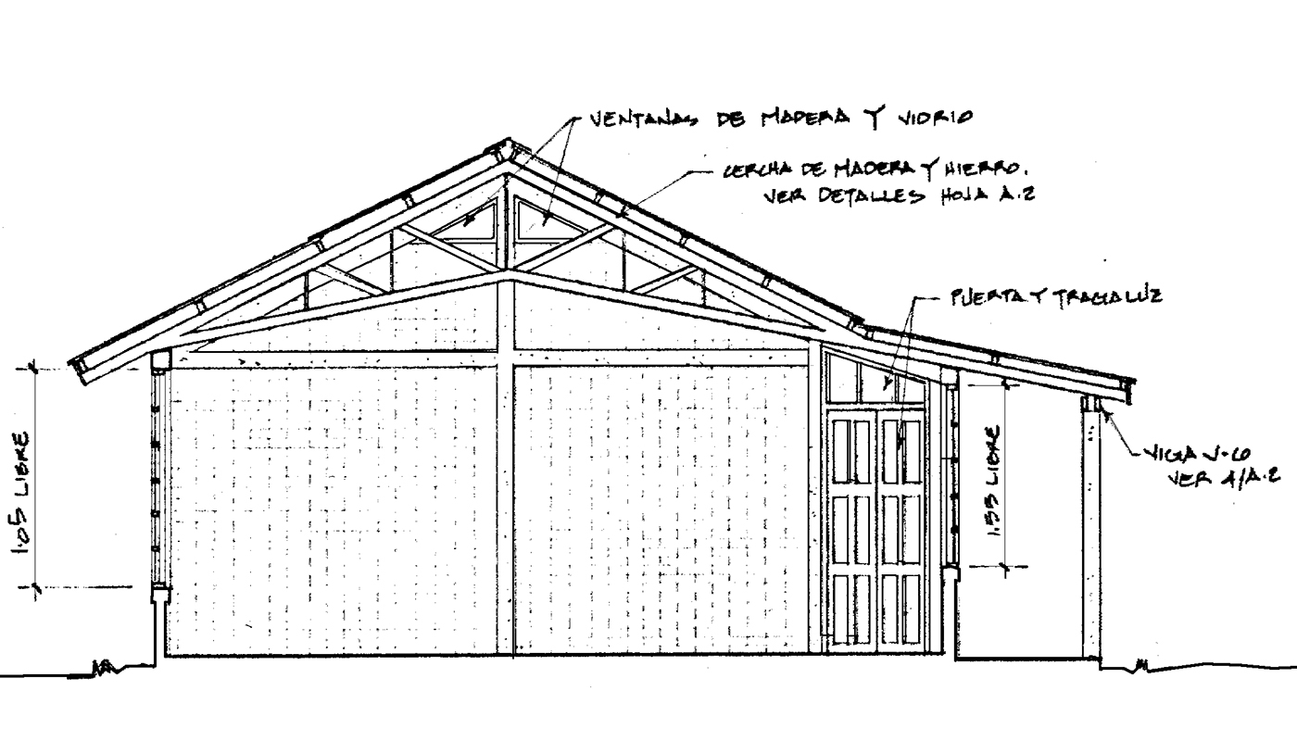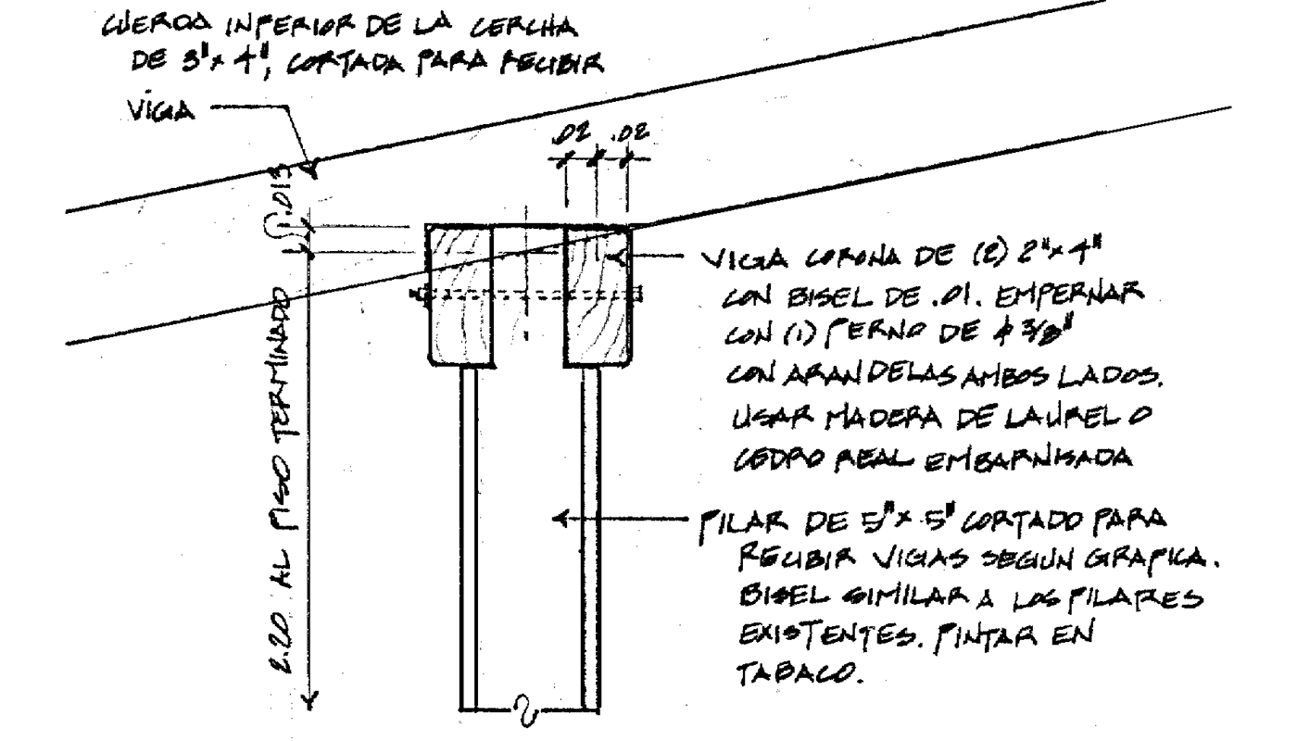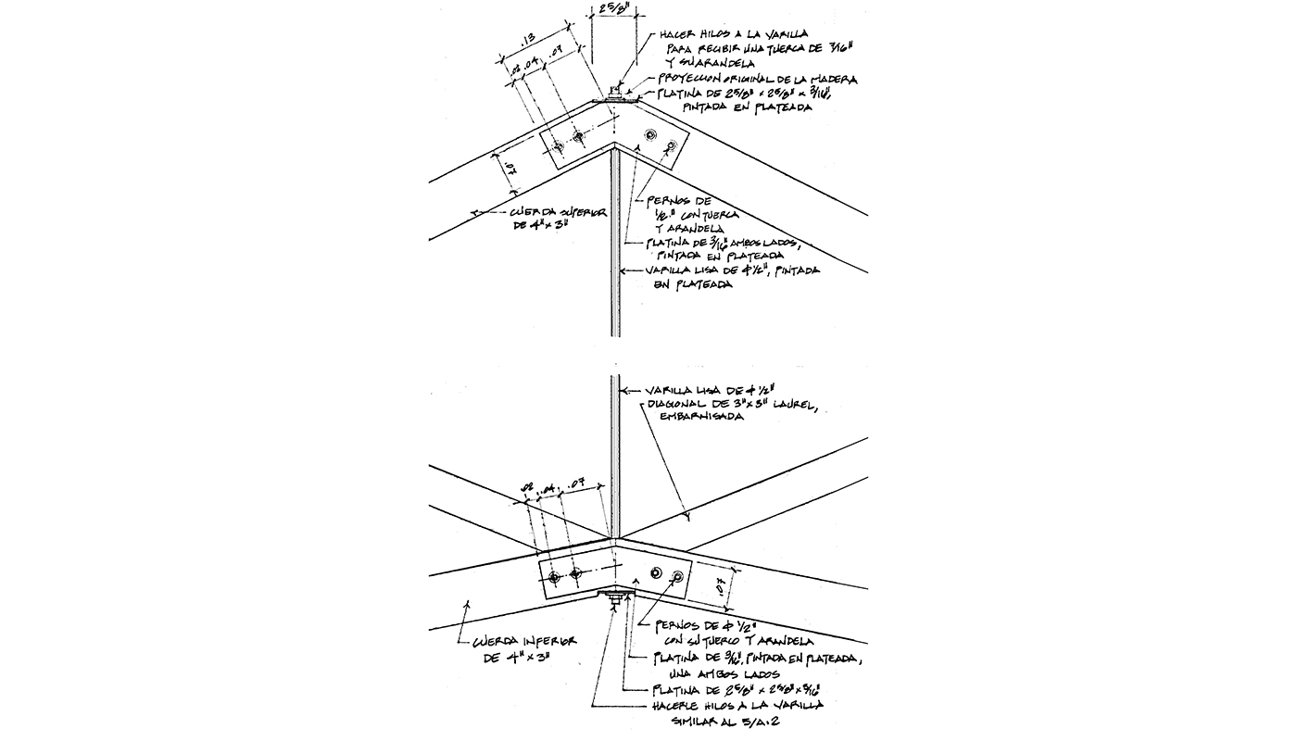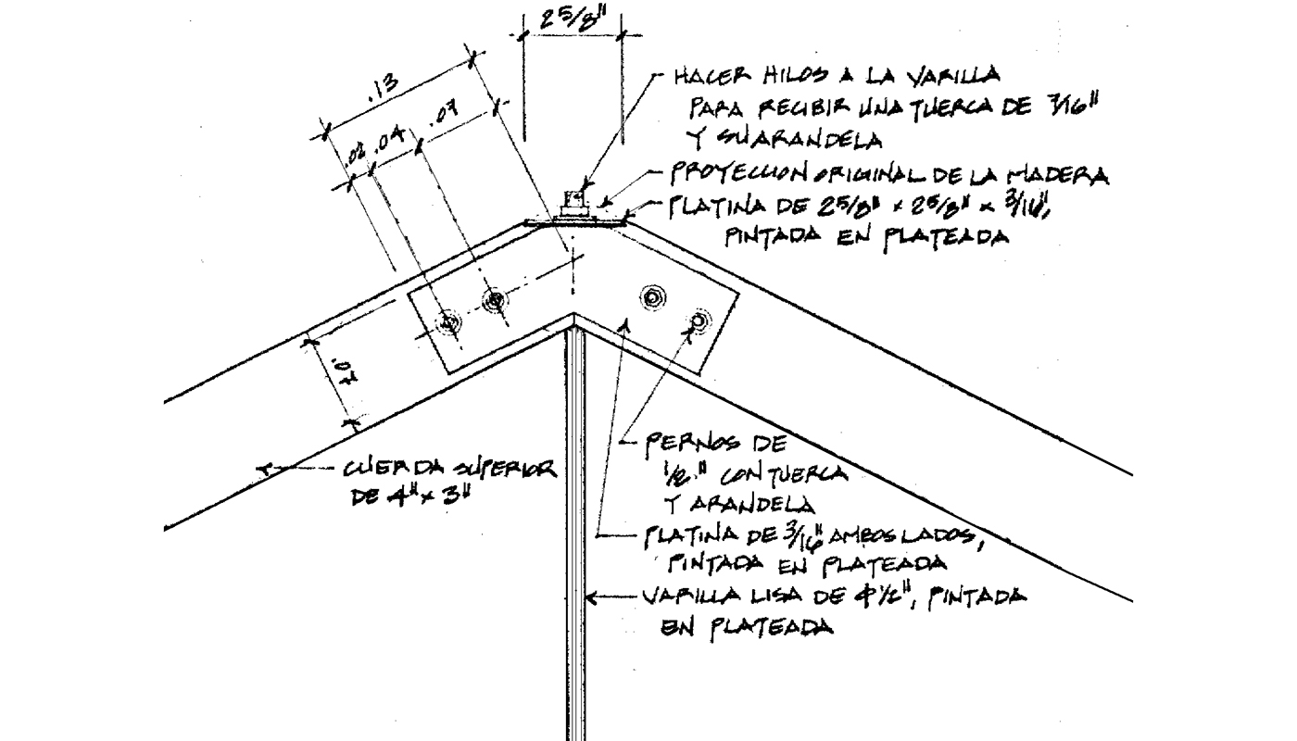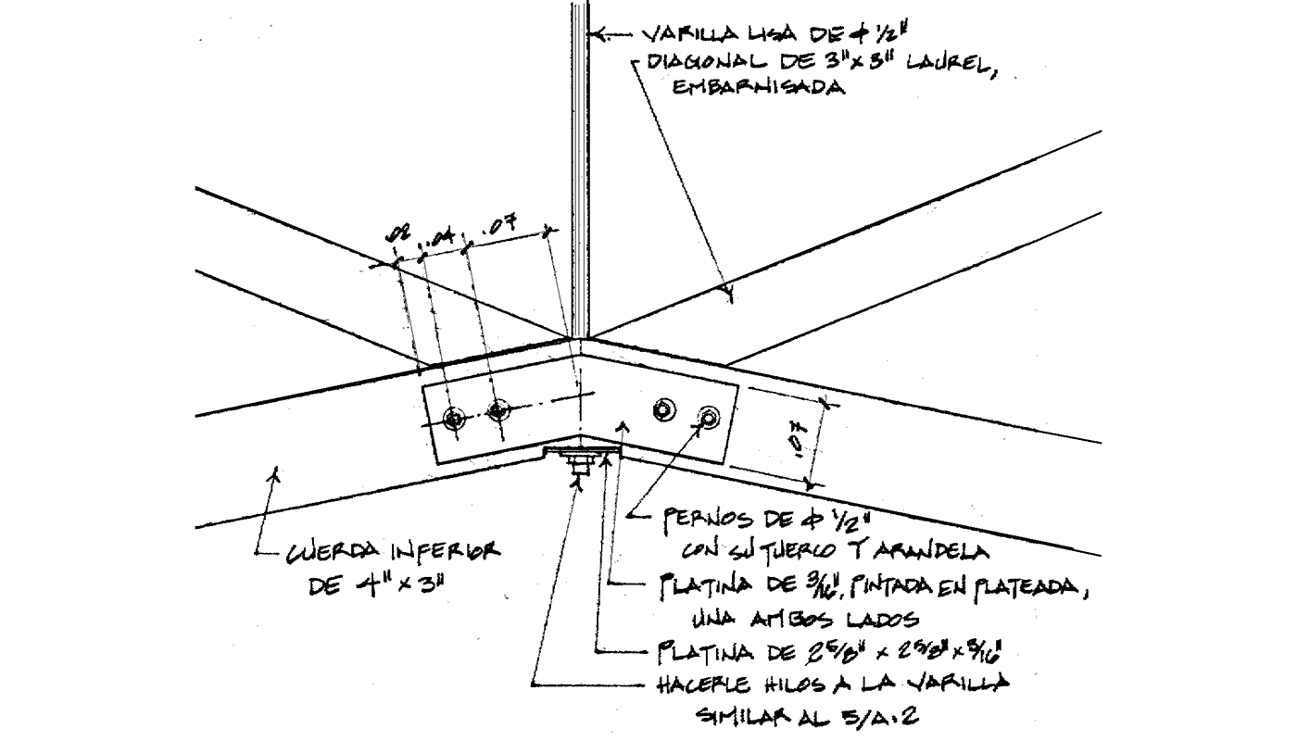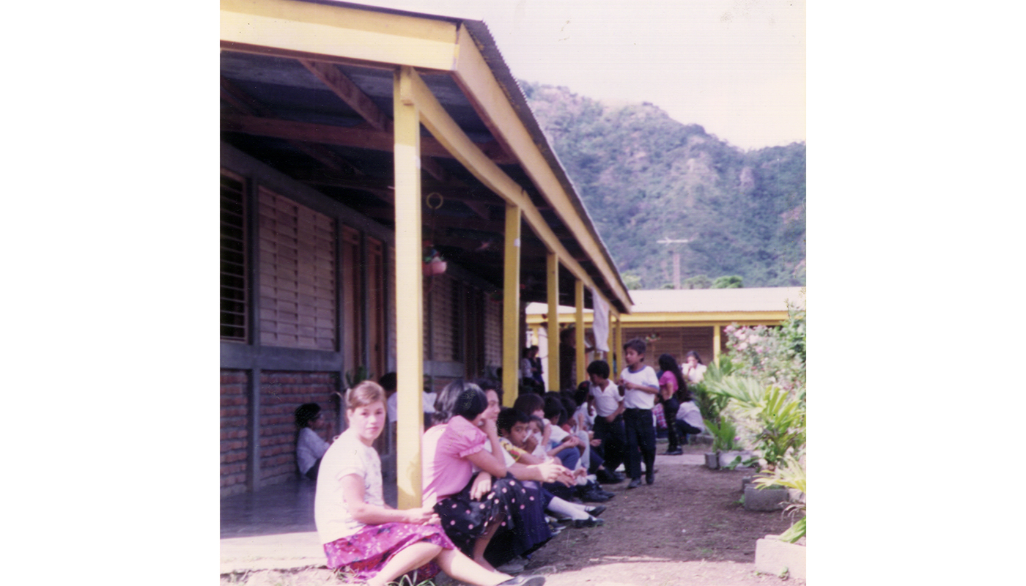Escuela Especial Max Senqui
The “Max Senqui” school for approximately 130 handicapped children in the mountain city of Jinotega (pop. 50,000) was founded in 1986 with the construction of 3 buildings containing 7 classrooms, each measuring 6m. x 8m., and washrooms. While adequate in terms of construction, these buildings, according to the school’s administration, failed to address the specific needs of their users. The new blocks were therefore required both to maintain a continuity with but also significantly break from the trajectory established by the previous construction.
The social position of a school for disabled children in Nicaragua can be seen more as a site for a (public) extension of the “domestic” realm rather than as a traditionally conceived State/religious institution. Although the opposition between the terms “public” and “private” does not acquire the same meaning as in other contexts, it can be interpreted, in the case of disabled children, as decreased access in physical and social terms to the codes that constitute the “public”. The school, then, occupies a transitional zone between the sets of codes and narratives that constitute the two spaces, between the domestic and the institutional.
The introduction of a residential narrative in these buildings is achieved through a blurring of the boundaries between identifiable local architectural types: the particular architectural spaces of a house are distributed according to the spatial logic of a school. A variety of window and door treatments/configurations provide a series of “events” along the exterior covered walkway, in any case commonly employed in the spatial organization of both schools and houses. A major event is the kitchen, which is opened on two sides, one exterior and the other interior, metaphorically connecting the residential to the educational. A roof opening above hints at the existence of a wood burning stove behind, asserting the presence of the domestic.
Program:
Stage 1: auditorium/multi-use room
Stage 2: indoor and outdoor cooking facilities, dining area
Stage 3: administrative offices, washrooms, parking area.
