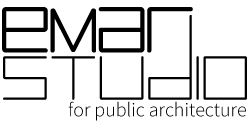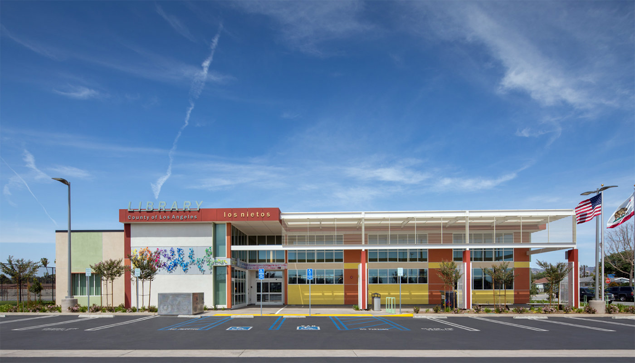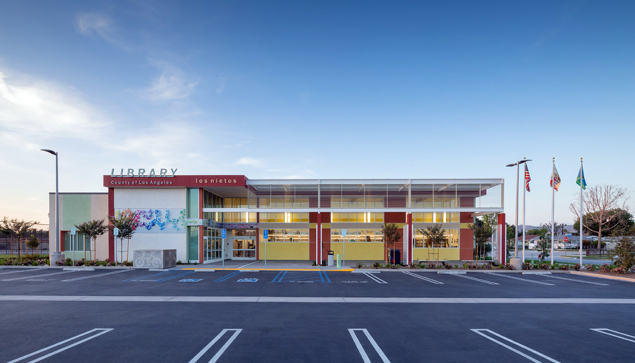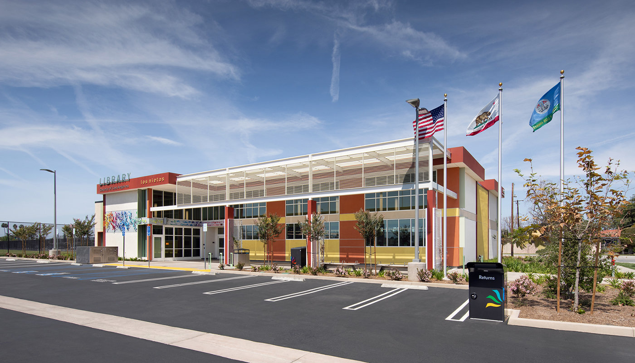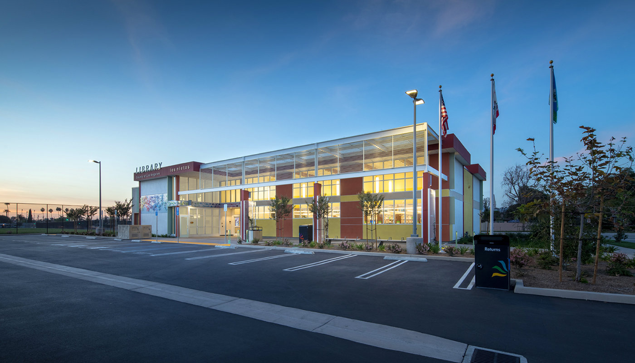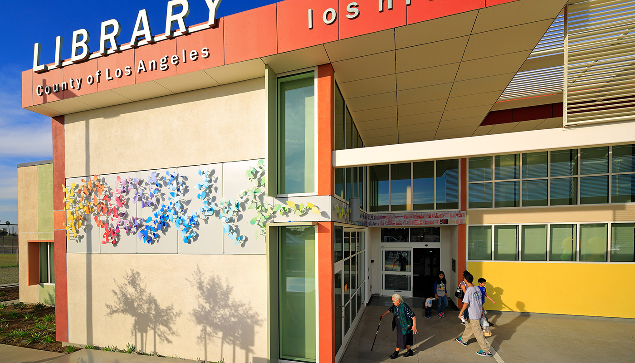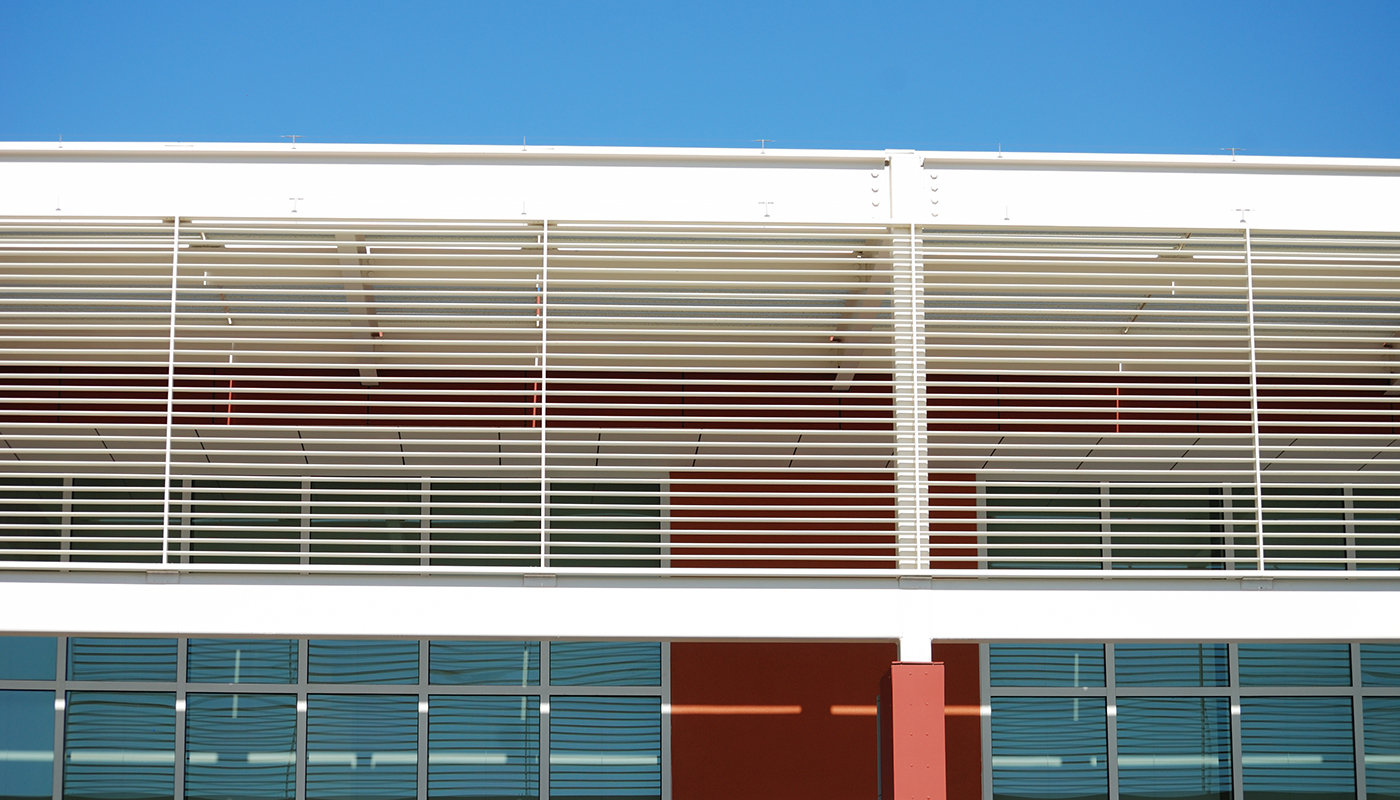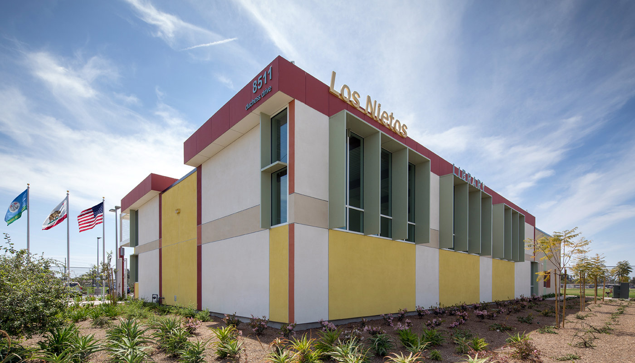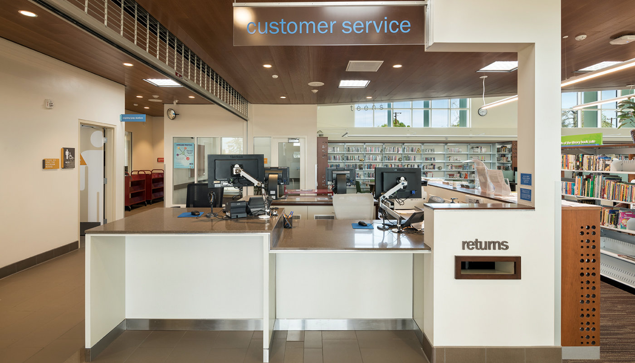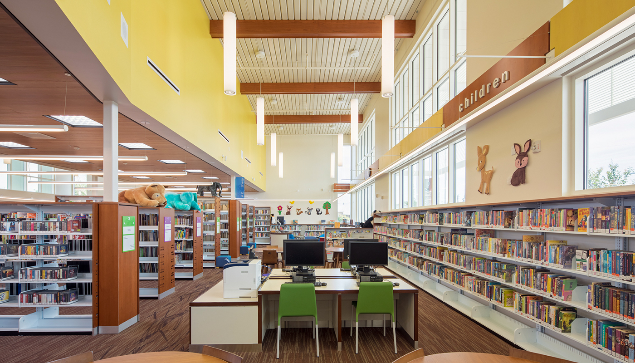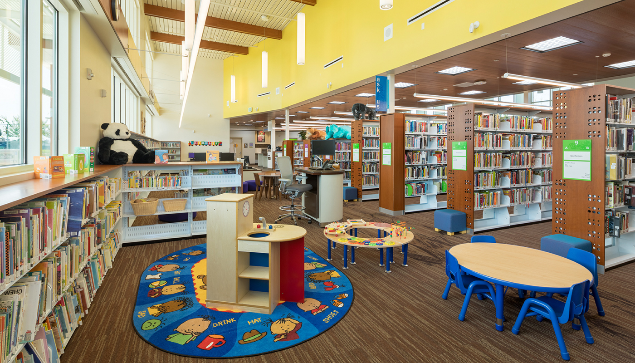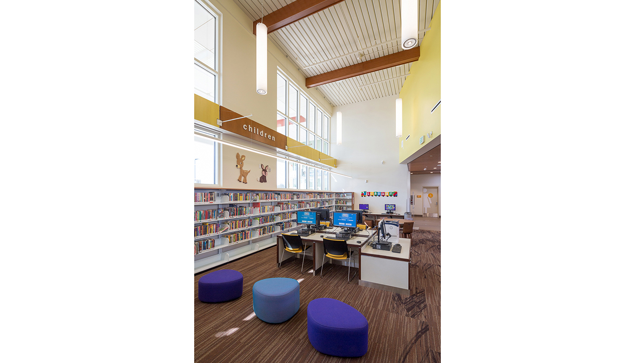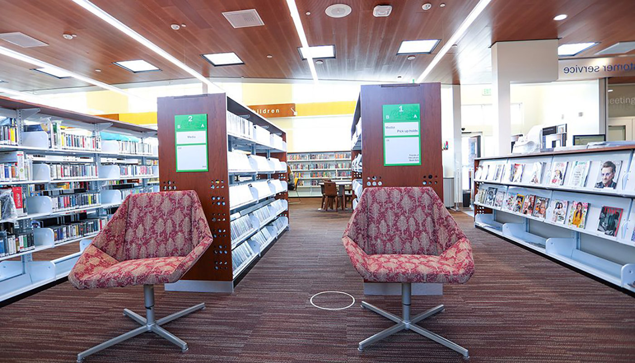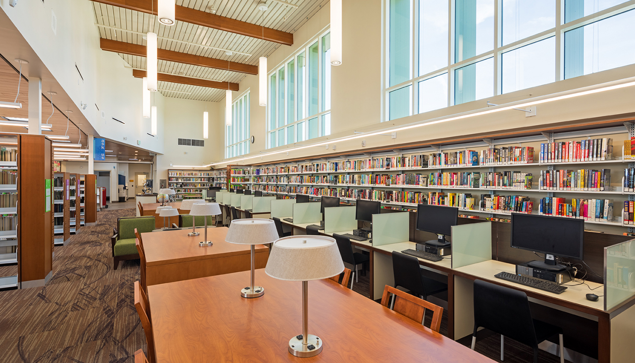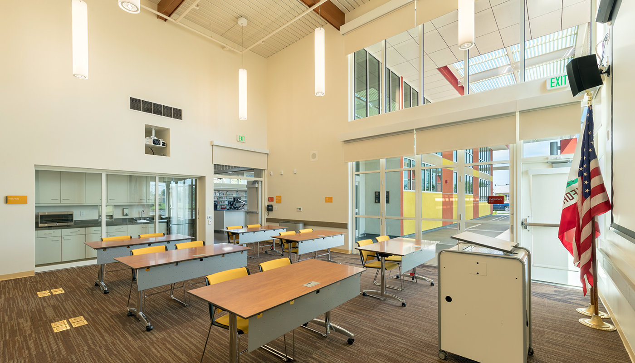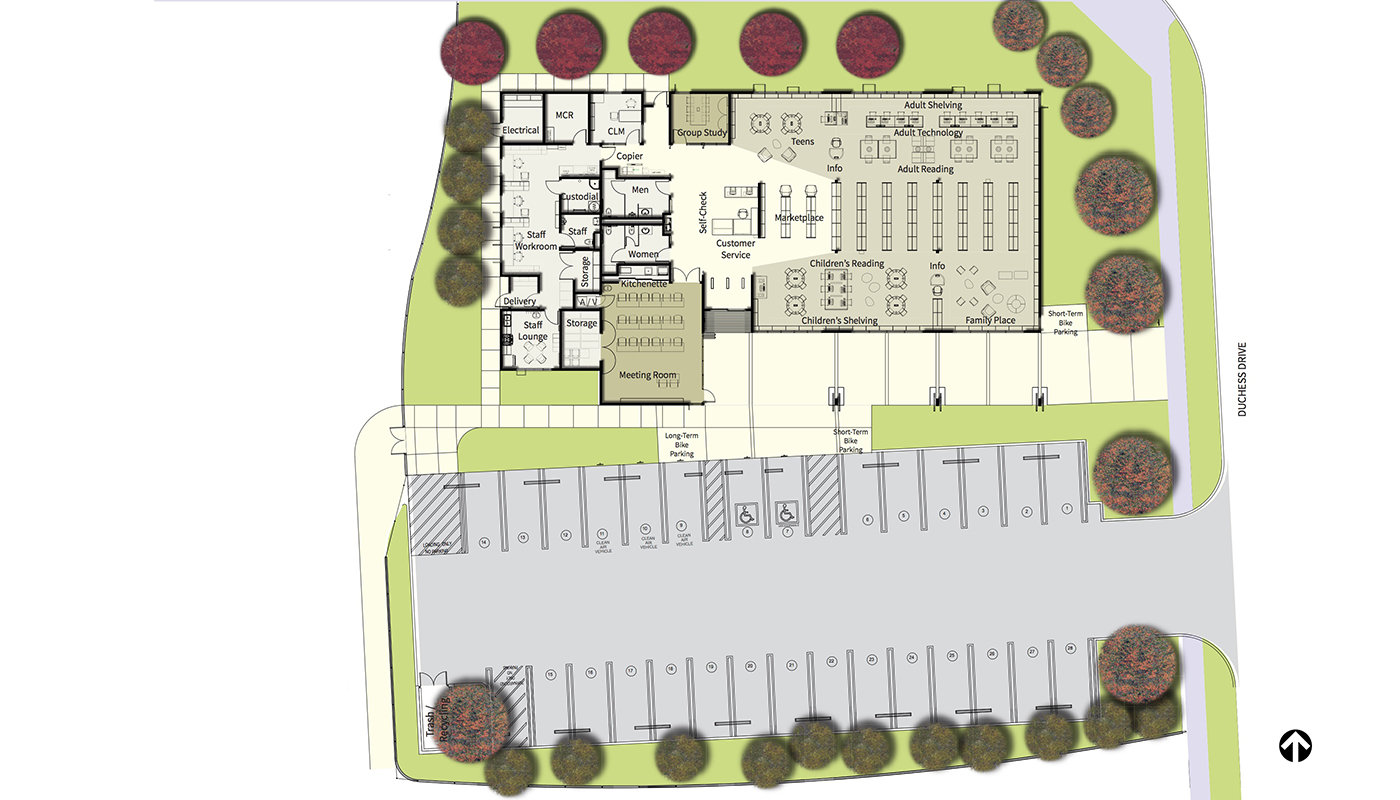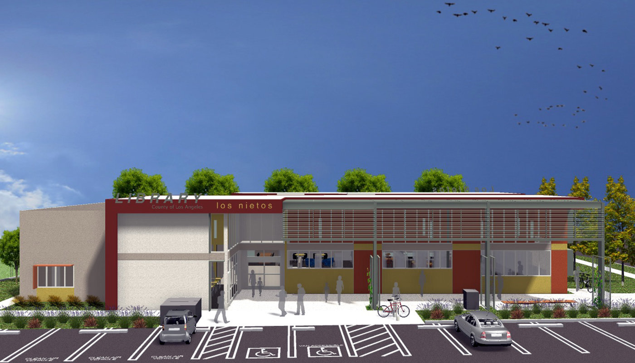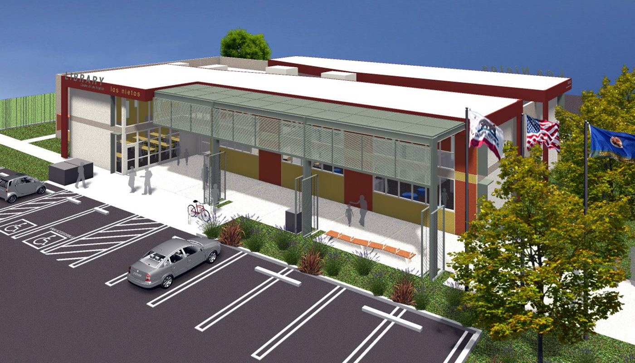Los Nietos Library
Located on the Los Nietos Middle School campus, this compact but full-featured library serves both its nearby student population as well as neighboring adult residents and young children. Its layout, with the books placed along the central spine of the building, is planned so that the precise mix of resources available for each community segment can be flexibly allocated, depending on demand. This layout with the finish ceiling and therefore light fixtures efficiently lowered over the books, allows for the public reading spaces to be scaled with appropriate civic grandeur on both of the principal building sides. It also allows for the roof to be lowered, concealing the rooftop mounted HVAC units from view all around the building.
The wide and generous main entry walkway running along the south side of the building, away from busy and congested Slauson Boulevard to the North, can be used both as a community gathering space, with sliding bifold doors opening up from the adjacent Meeting Room, and it also establishes an acoustical separation from the noise and traffic of Slauson. Shaded by a louver system that is angled to best deflect glare and direct solar heat gain, the walkway allows filtered light into the ample south facing glazing. With projecting vertical fins and horizontal shades around the rest of the building glazing, the Los Nietos Library will be another example of the careful manipulation of volume and light to enhance the Library’s programming and the community’s use.
