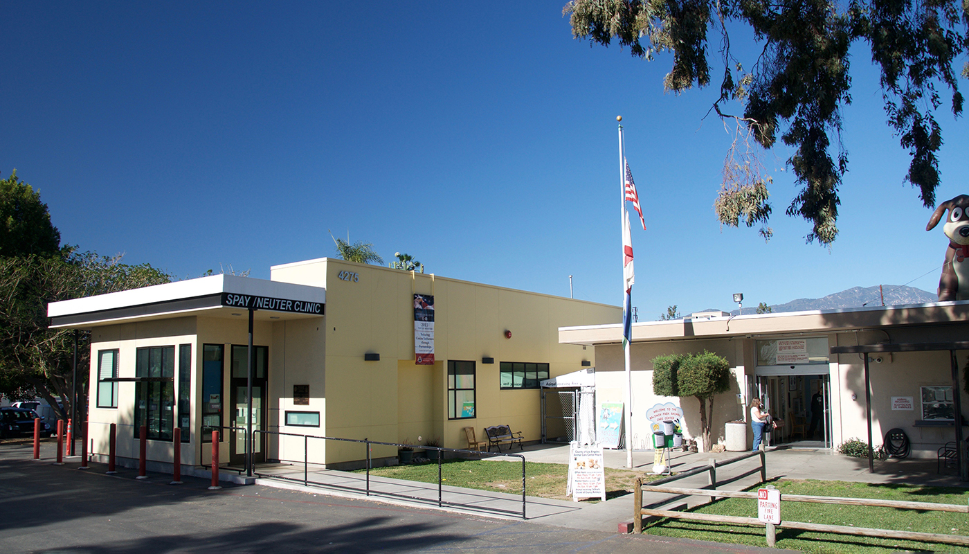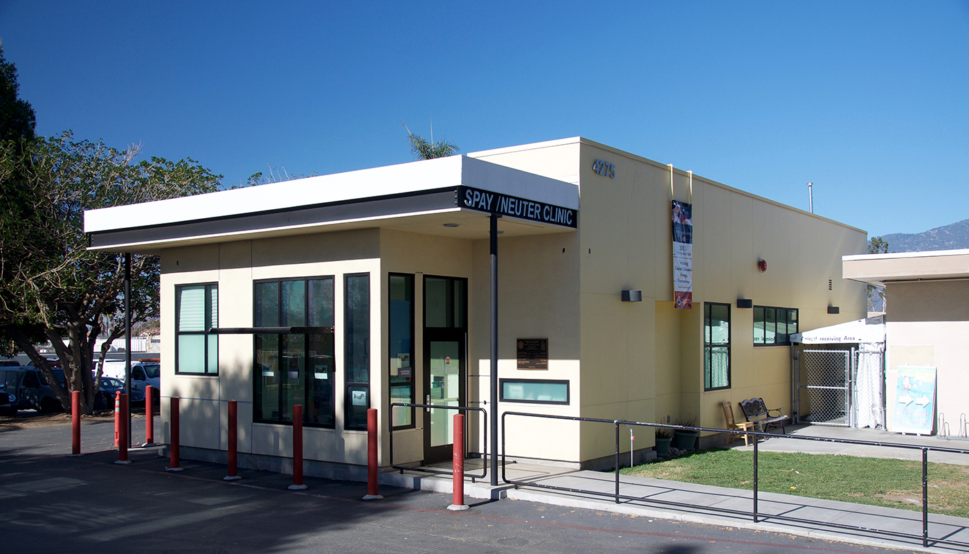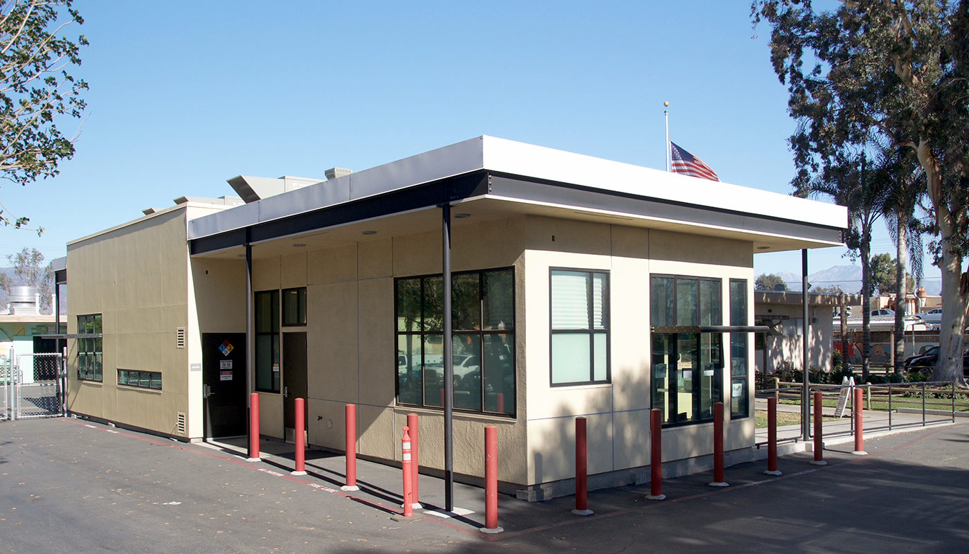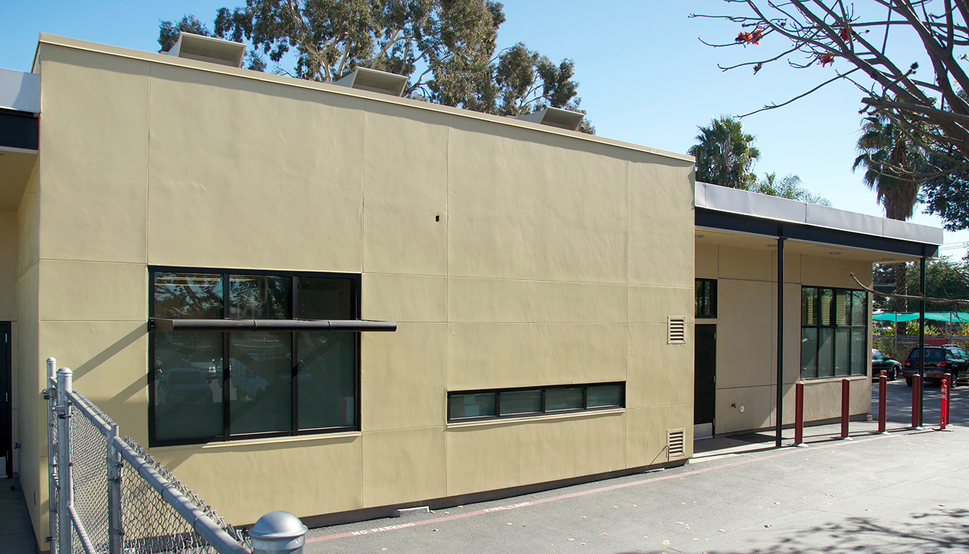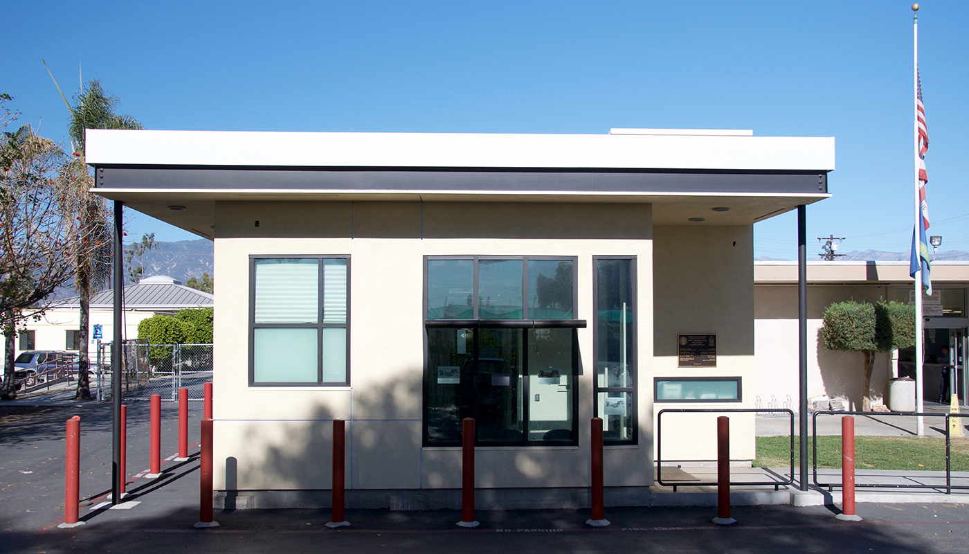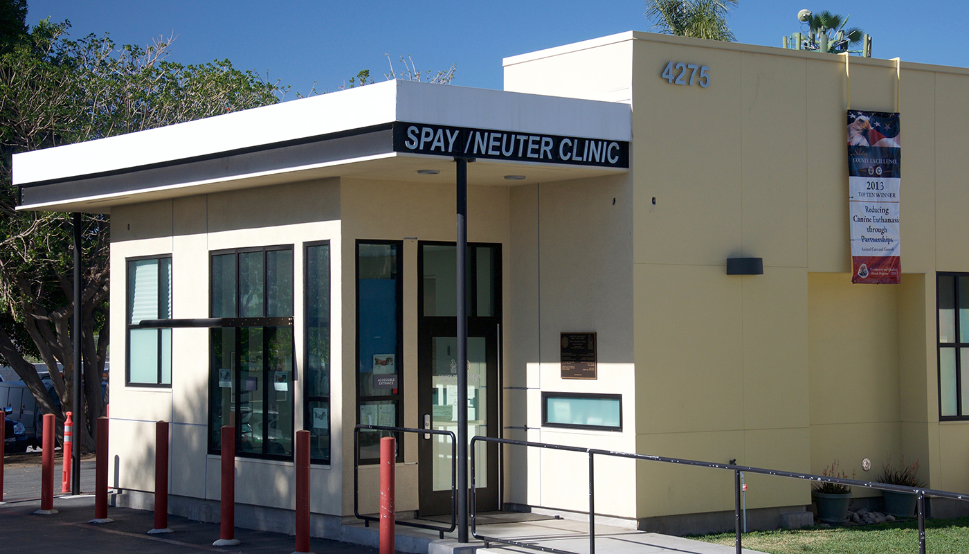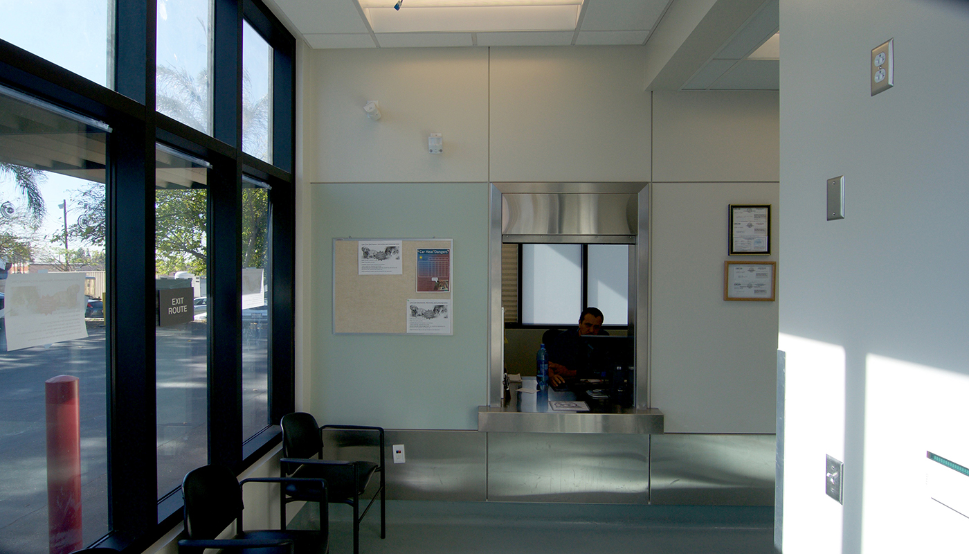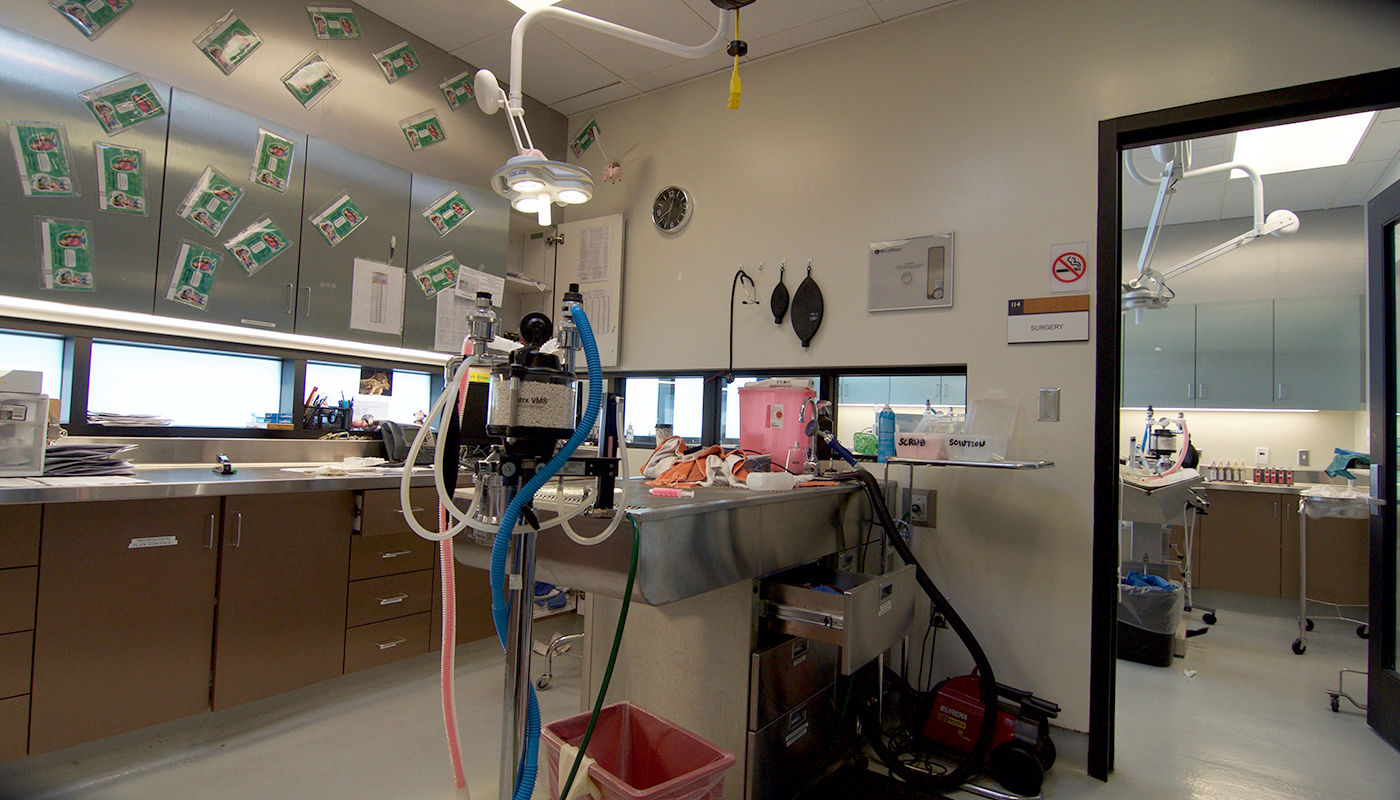Los Angeles County Spay / Neuter Clinics
This project was comprised of a single 1600 sf spay/neuter clinic design for the County’s Department of Animal Care and Control, to be located on three different sites throughout the County. The clinics included a lobby / waiting area, exam rooms,a prep room, a medical gasses storage room, a surgery room, public and staff restrooms, and utility rooms. Access control was critical, with separate controlled access for all of the distinct user groups – the public, staff, and the animals themselves. Each facility cost around $1.5 million.
Because each site had different access, circulation,and climactic conditions, the clinic design by necessity had to be a compromise solution. The internal layout also needed to meet the Department Animal Care’s stringent requirements. The building program, along with specific requirements for each space, including furniture, lighting, HVAC, storage, countertop space, etc, then proceeding to the .selection of important finish materials, such as the resinous epoxy flooring, and surgical equipment specifications, were developedwith veterinarians from the Department of Animal Care. These clinics therefore stand as an example of interdisciplinary collabration between animal care professionals and architects, with each contributing insights from their respective fields.
Each typically occupied room is provided with natural daylight, and windows are located and treated so that privacy is preserved where necessary.

