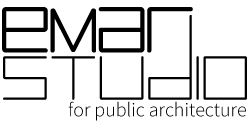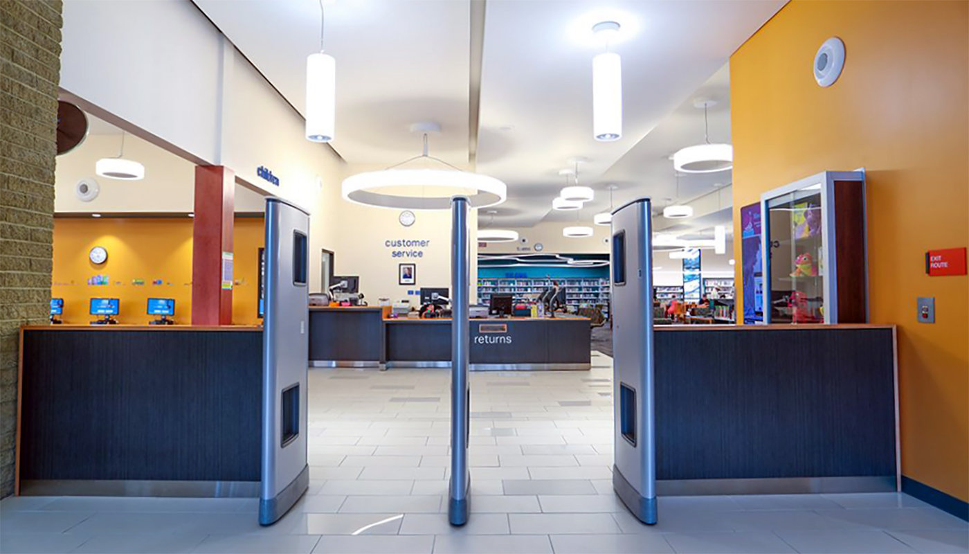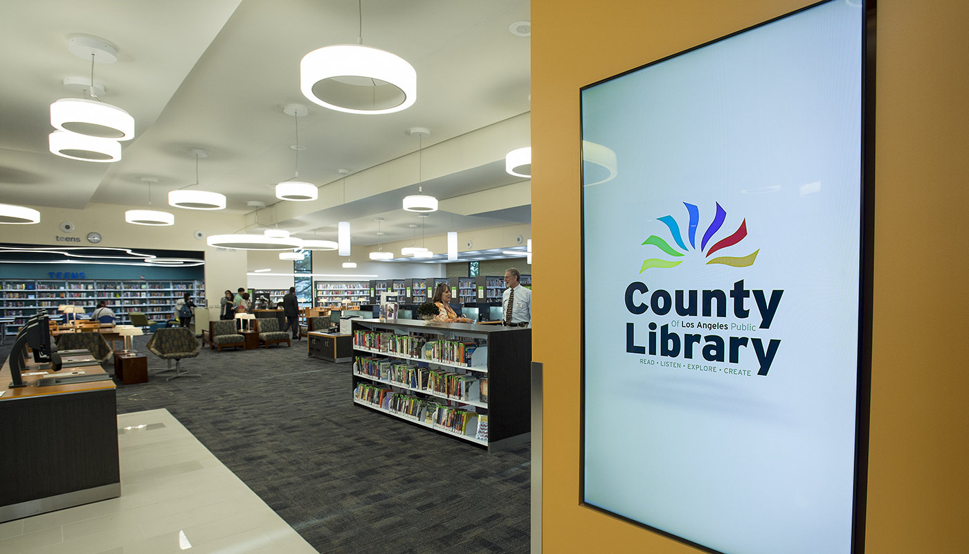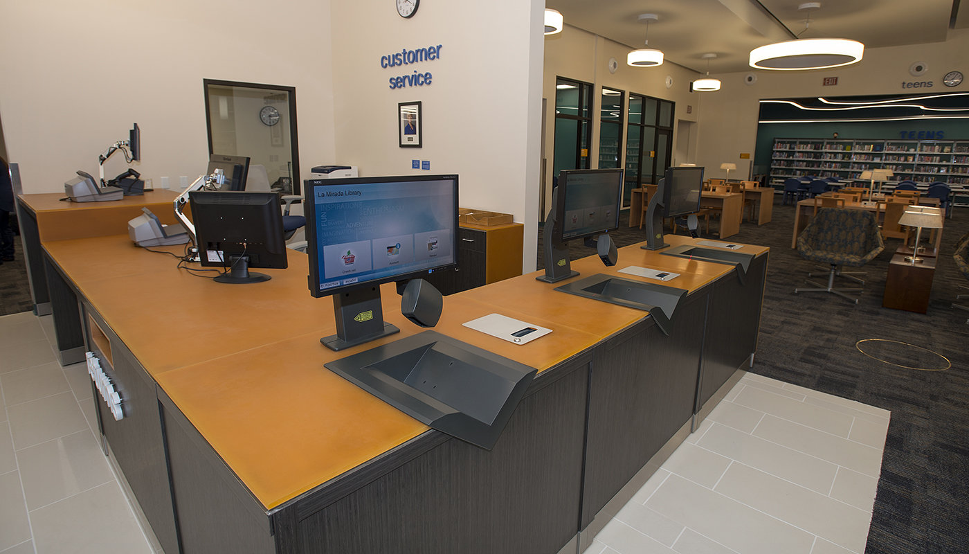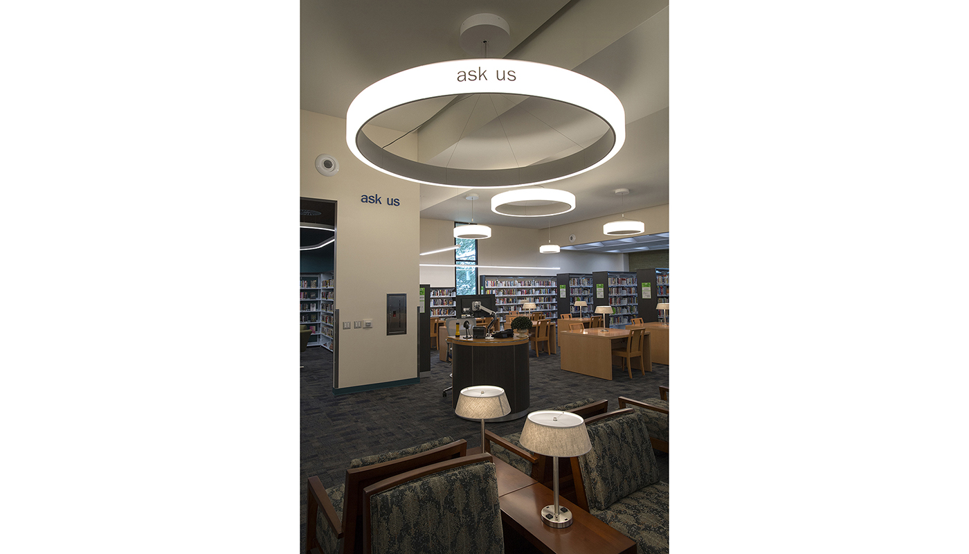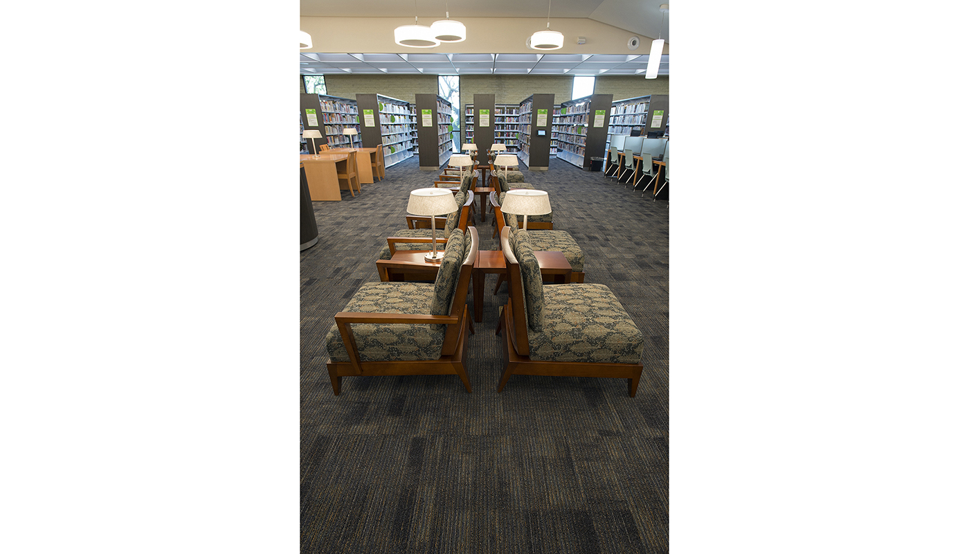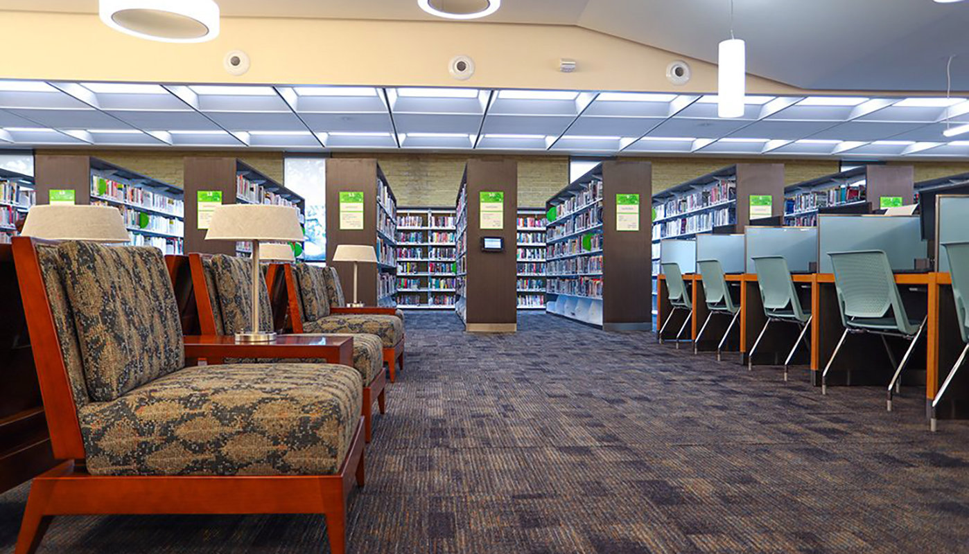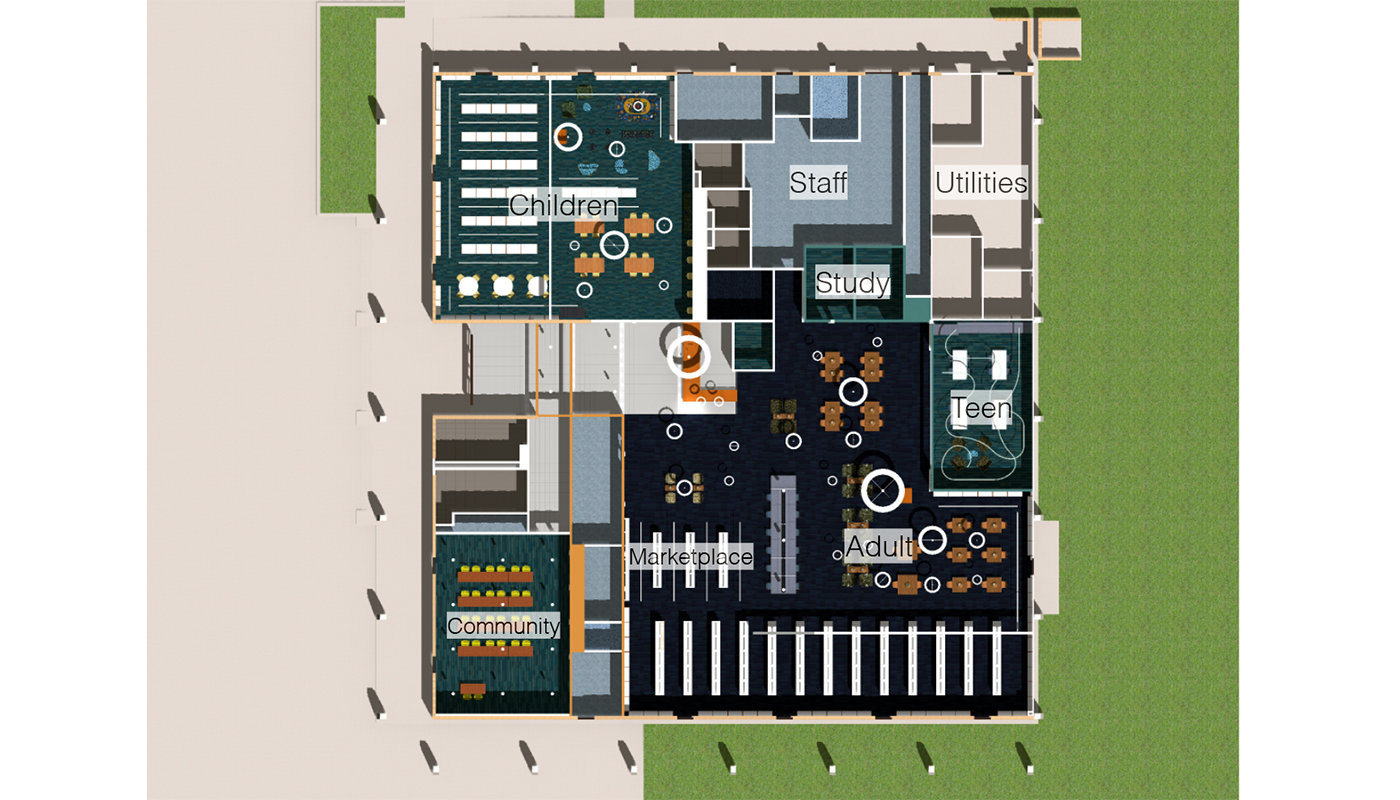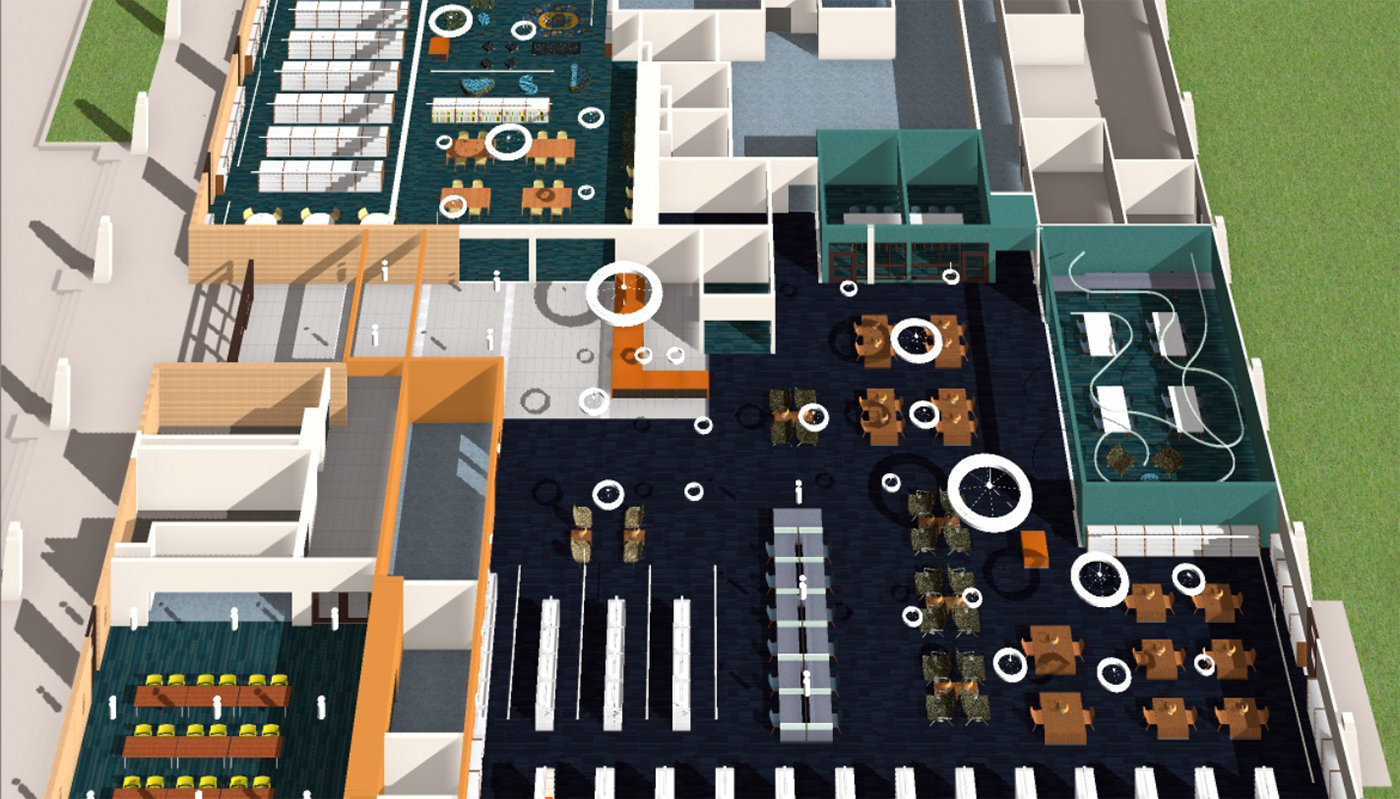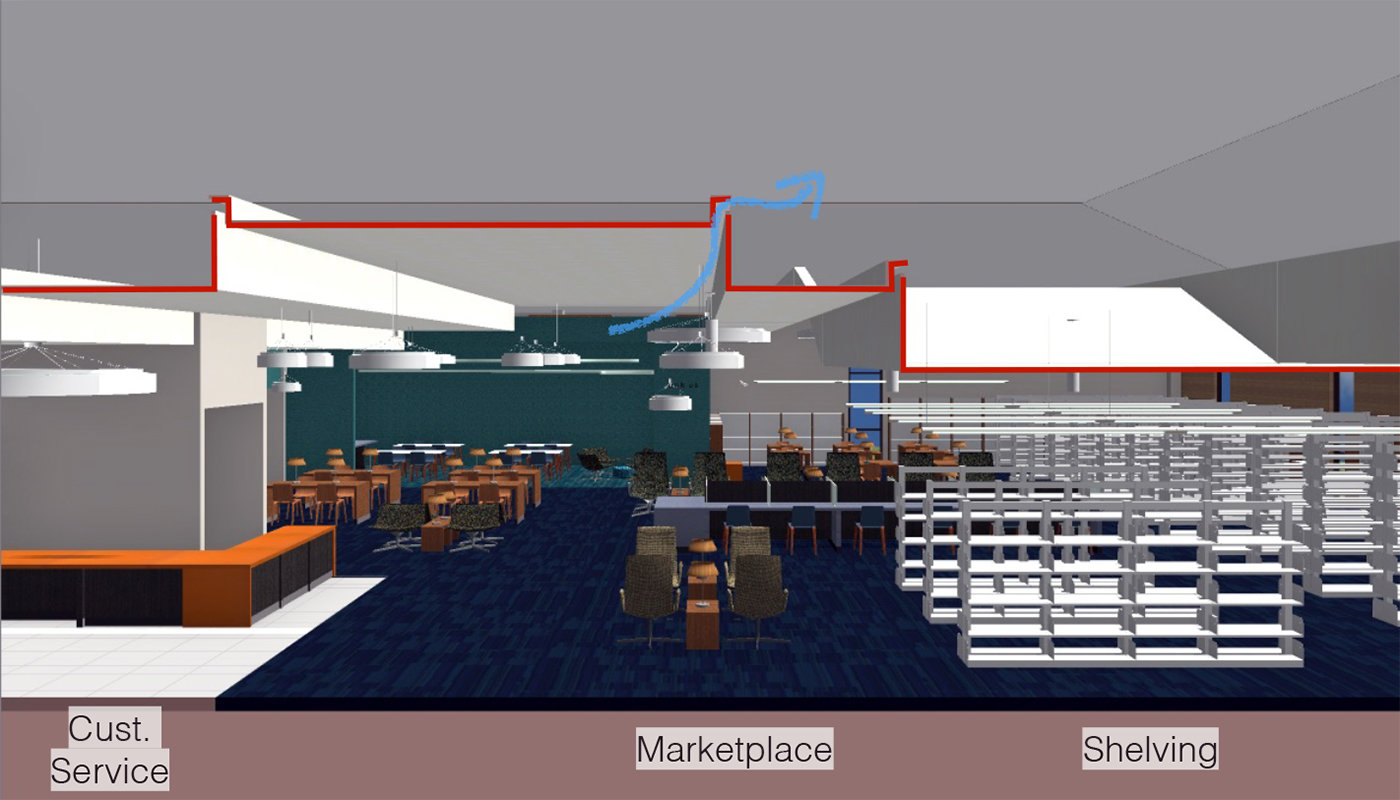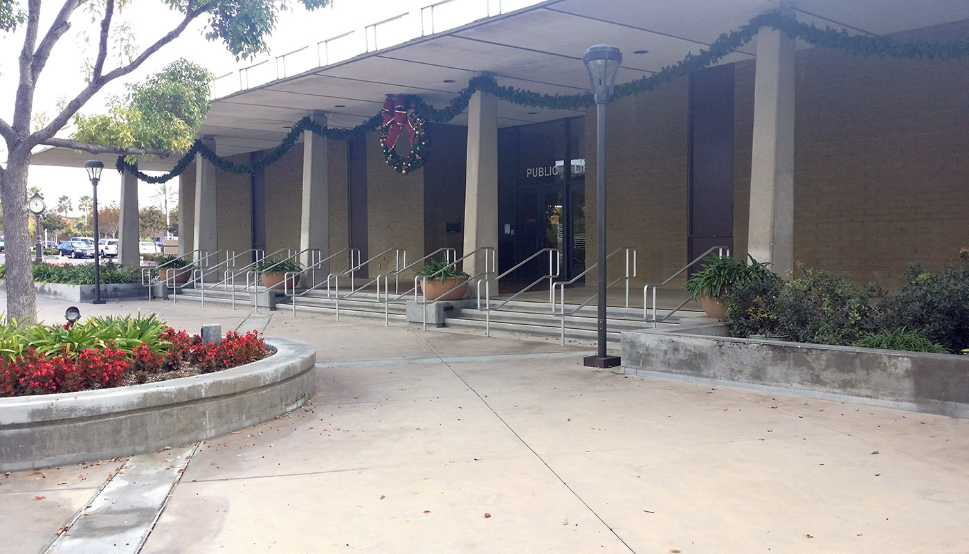La Mirada Library
Originally built in 1969, the concrete block and wood framed La Mirada Library, while heavily used, had not kept pace with the evolving needs of its community. Services such as plentiful computers with internet access, homework and group study areas, dedicated young adult spaces, and a multifunction room for its active Friends of the Library group were all part of a long list of user-requested updates.
Because the project budget did not allow for more than an interior remodel and refurbishment, the overall building envelope and footprint could not be substantially altered. Nevertheless, restoring the windows that had, over the years, been replaced by opaque panels, adding some additional glazing in the Childrens area, and opening up the community meeting room with a large sliding bifold door to the surrounding walkway all brought in more natural light and enhanced the sense of openness of the otherwise sealed concrete box.
Inside, the undifferentiated suspended ceiling grid and light fixture pattern was replaced by acoustical fabric ceiling planes with a variety of suspended light fixtures calibrated to provide varying levels of illumination depending on the use of the space below. Furniture colors and patterns, along with the judicious varying of ceiling heights and light fixture types and sizes introduced a subtle differentiation into the otherwise open floor plan, so that staff service stations, public reading areas, book shelving aisles,child play areas, and computer tables could all be differentiated.
Although the library cannot, due to its inefficient (by contemporary standards) exterior envelope and aging HVAC system, be considered highly energy efficient, low consumption light and plumbing fixtures were installed throughout, in an effort to conserve as much energy and as many natural resources as possible.
