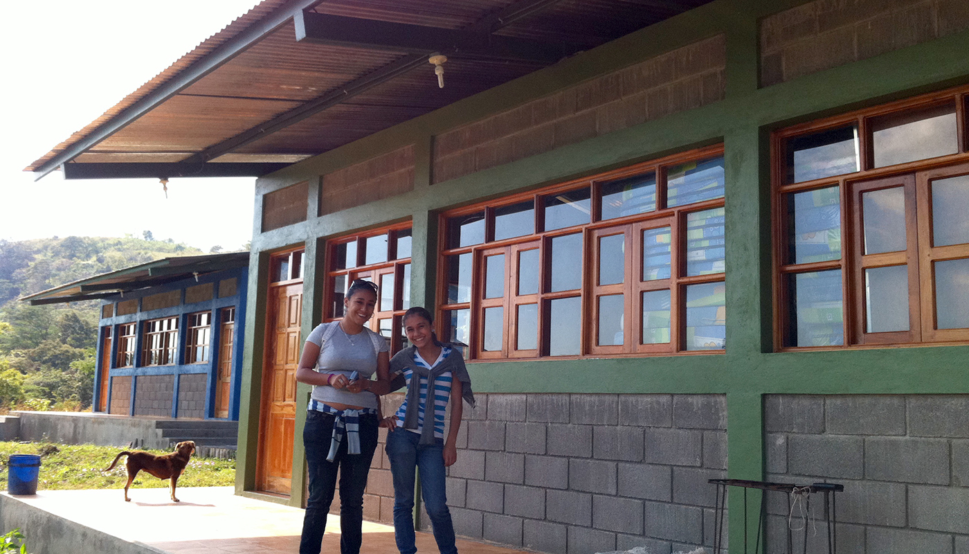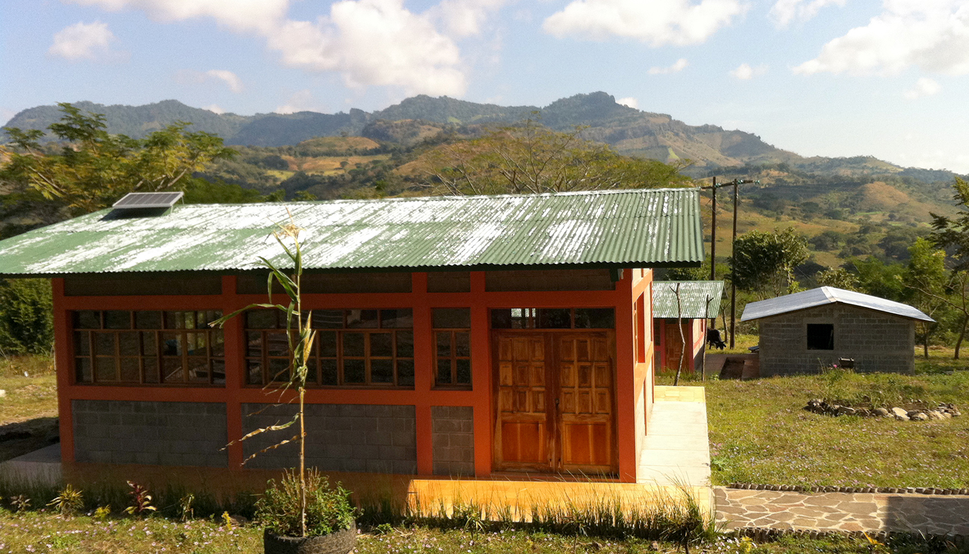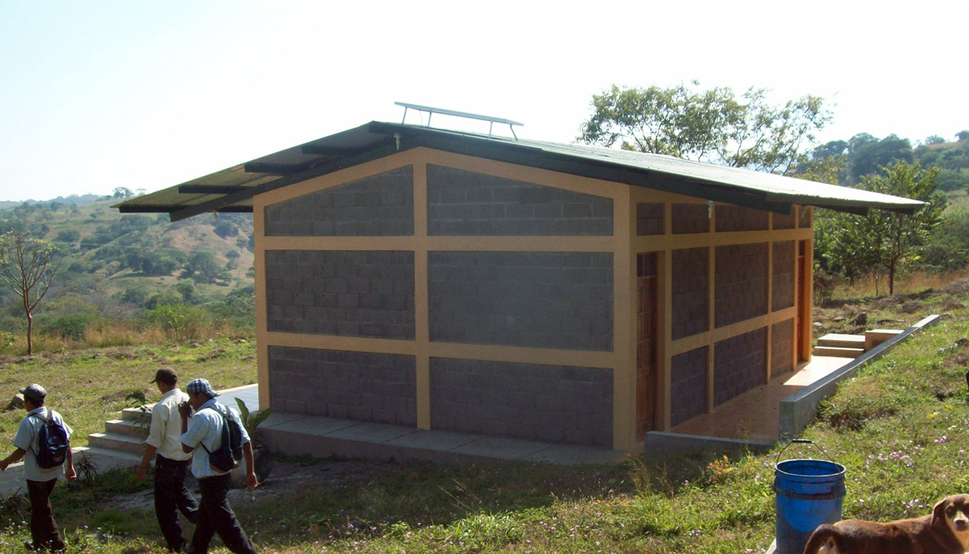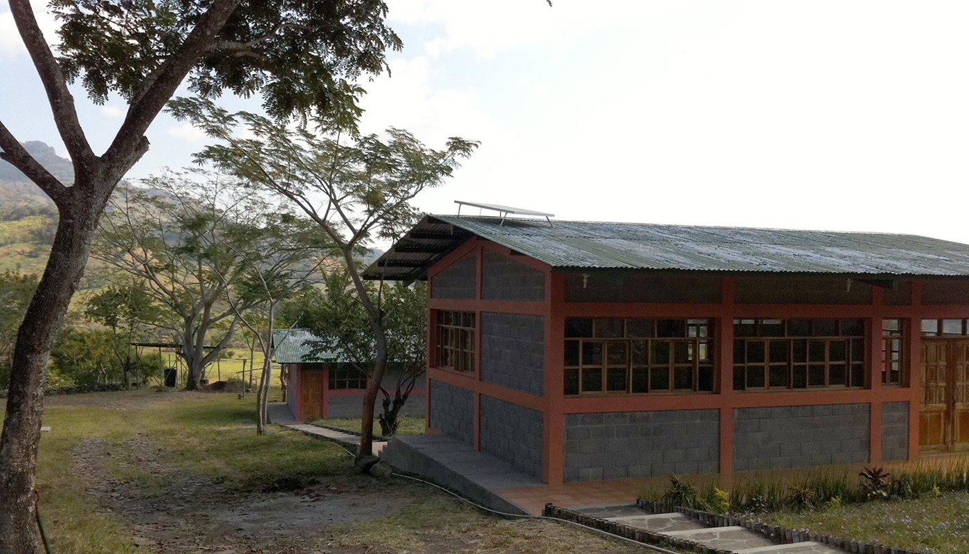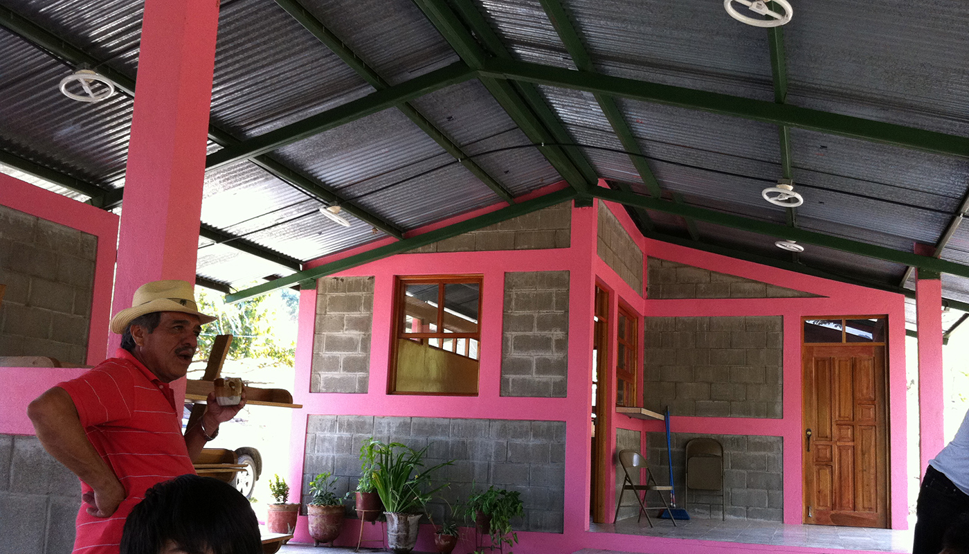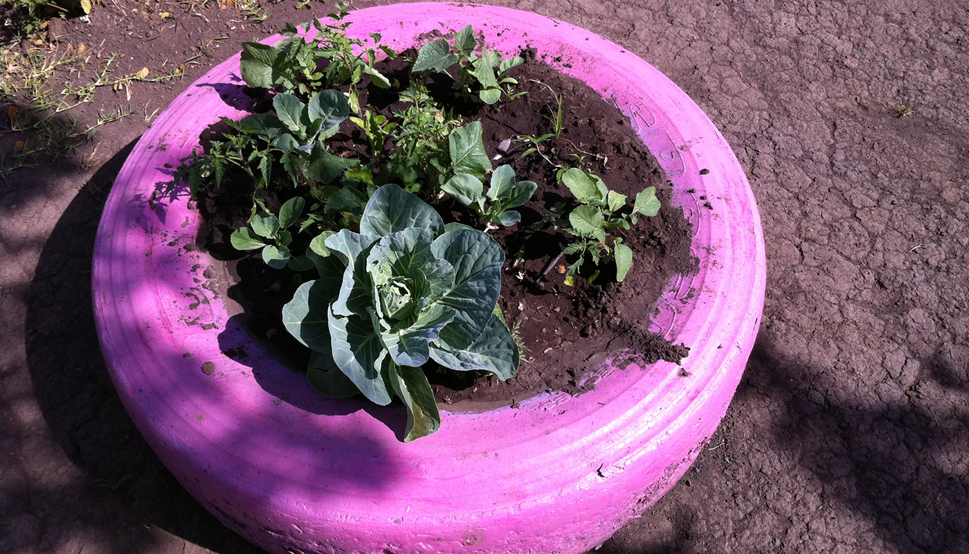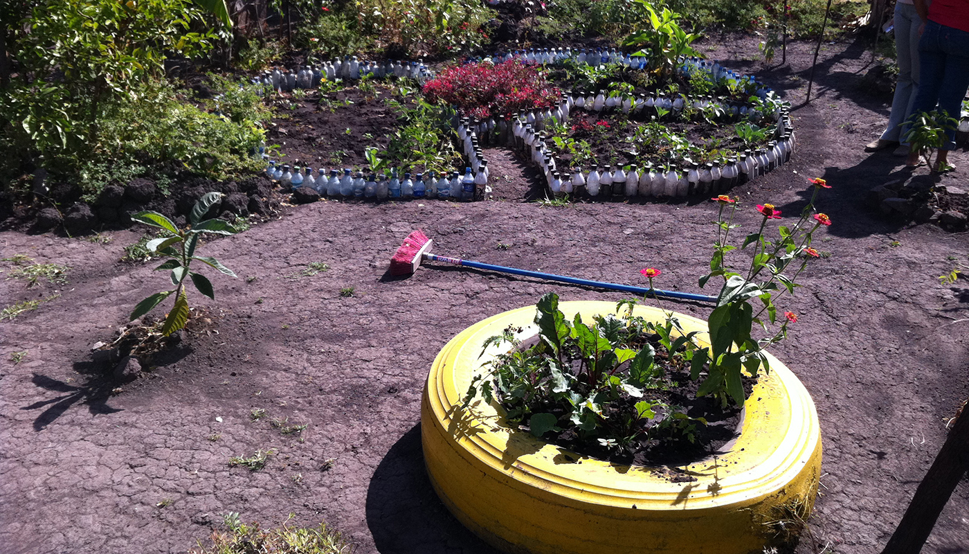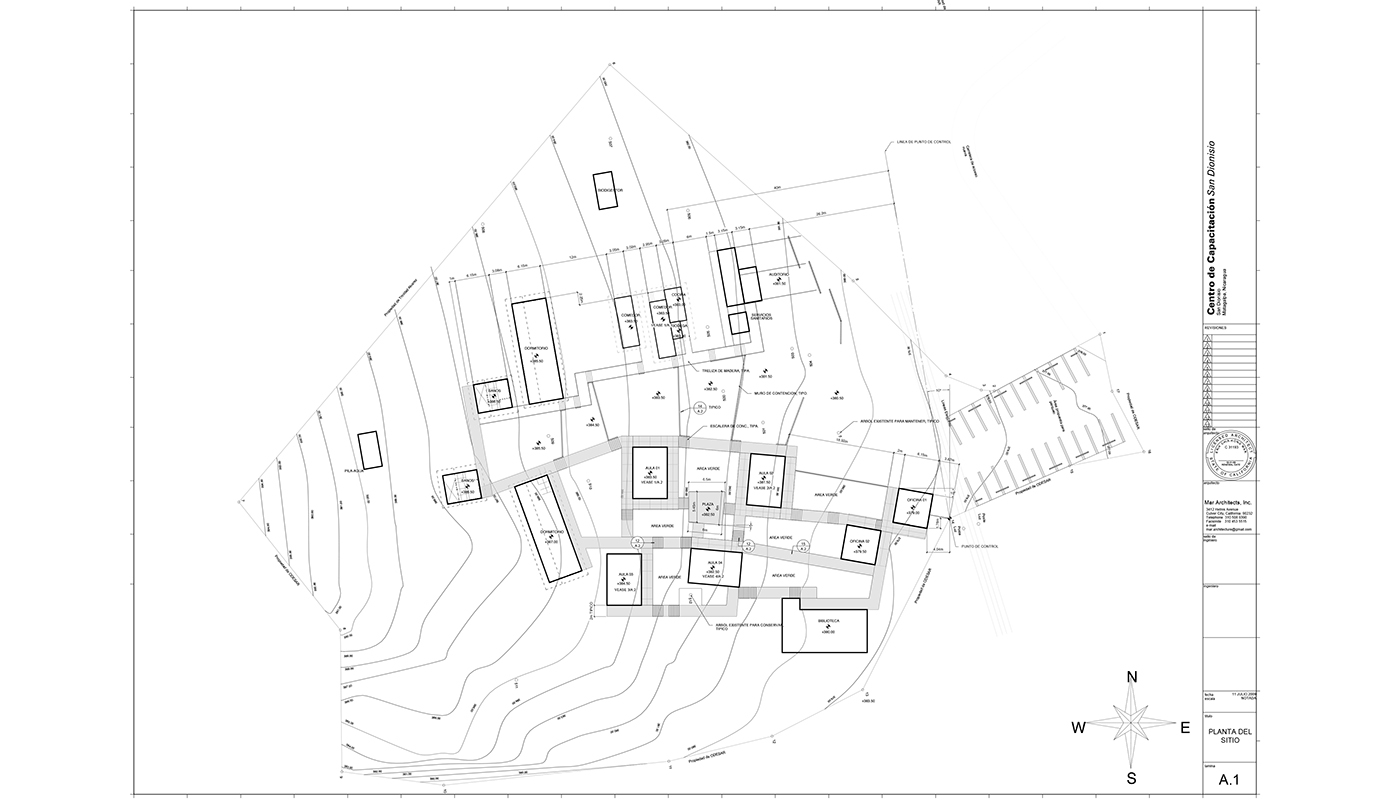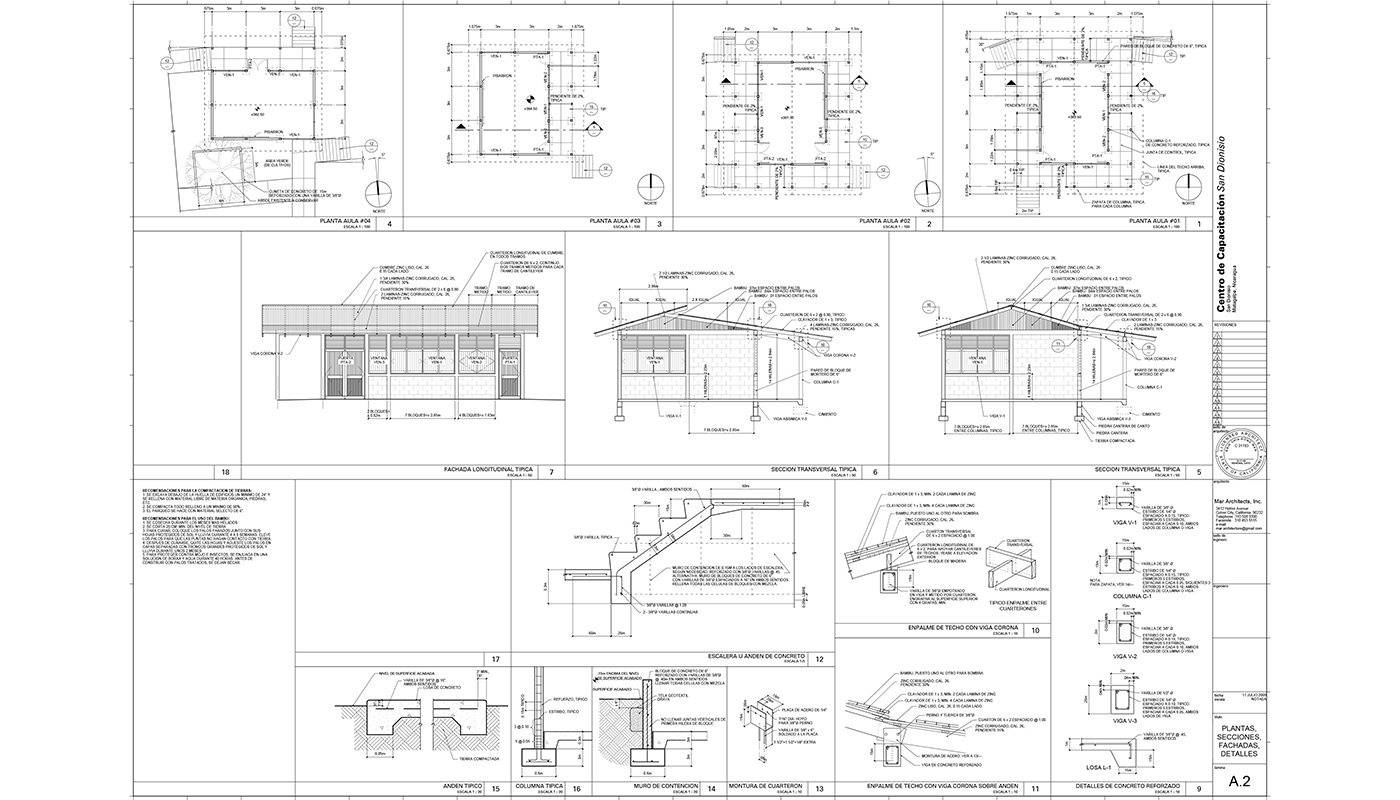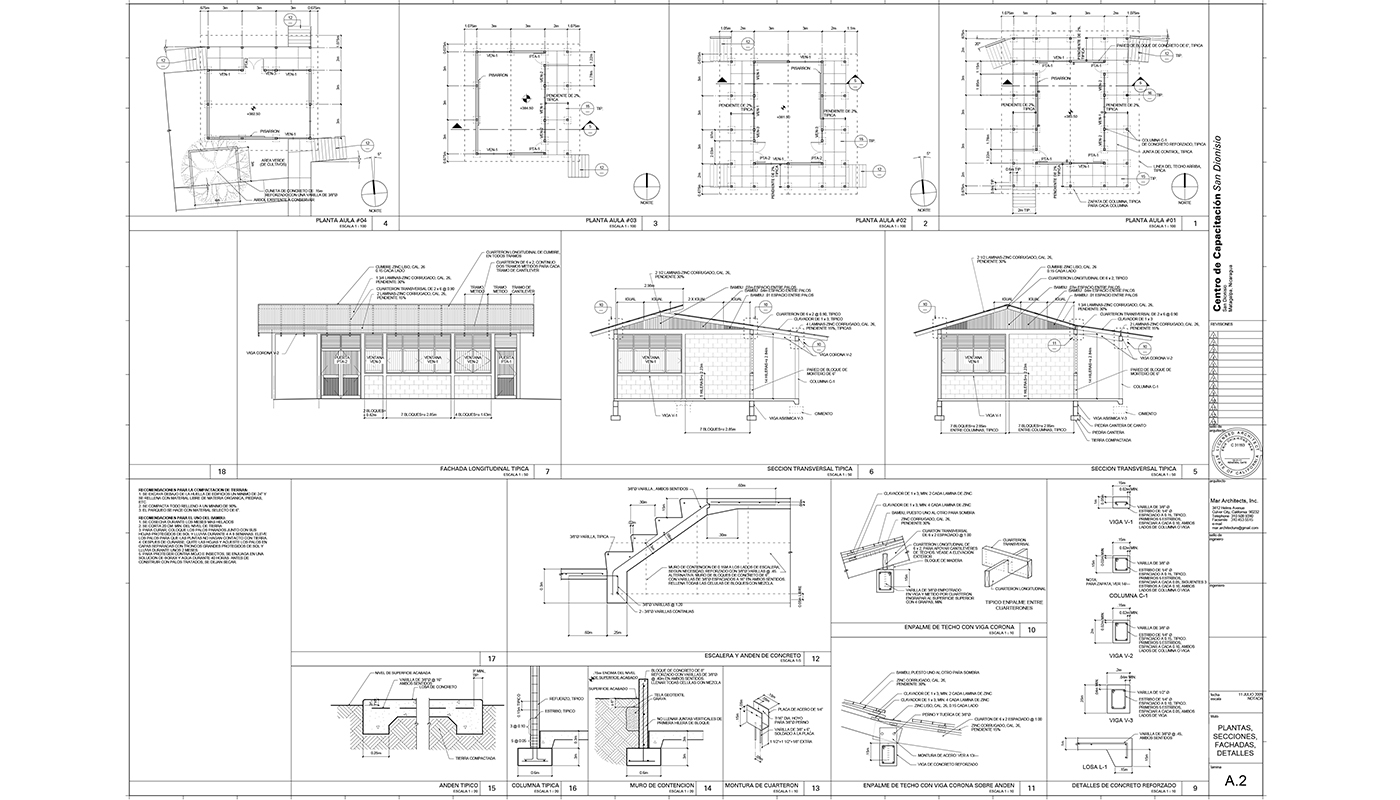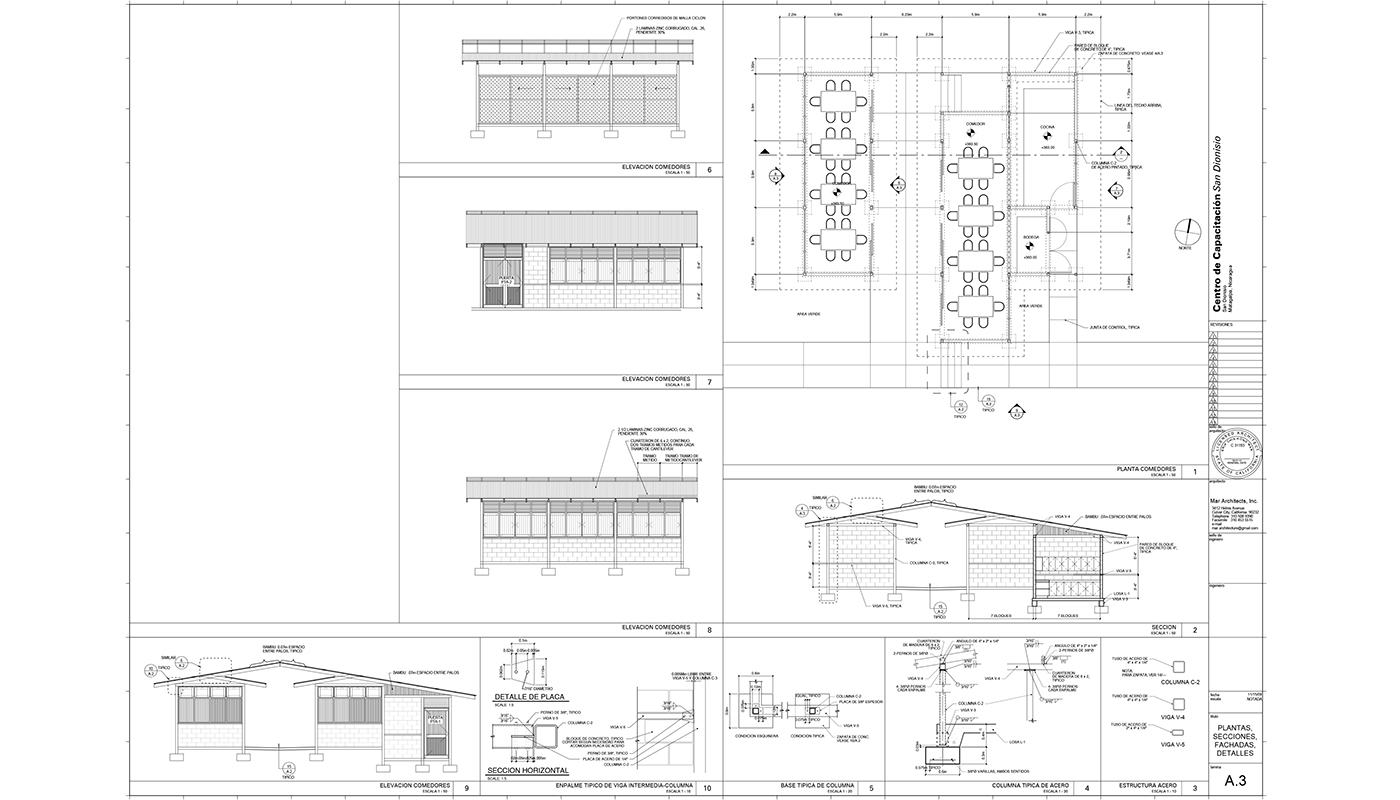Escuela Agrícola de San Dionisio
Programmed to be an adult boarding school for farmers from rural communities, for the teaching of sustainable agricultural techniques with hands-on experiments and demonstrations.
With a program including dormitories, classrooms, dining areas, and a multipurpose assembly area, all on an off-grid sloping site with integrated demonstration growing areas, the school needed to be durable and self-sustaining, yet built on a very limited construction budget.
The design solution focused on two variables: solar orientation and the site’s slope, both of which are coordinated with the individual building programs. Buildings with similar programs are clustered together, at similar elevations along the slope. They are rotated and spaced to allow for the maximum number of solar and exposures and shade conditions in the spaces between them.
Photovoltaic panels feeding ordinary 12V car batteries provide electricity for nighttime illumination, a greywater system provides irrigation for the demonstration agricultural plots, composting latrines provide fertilizer, and cooking fuel comes from a biogas digester.


