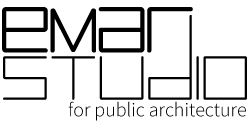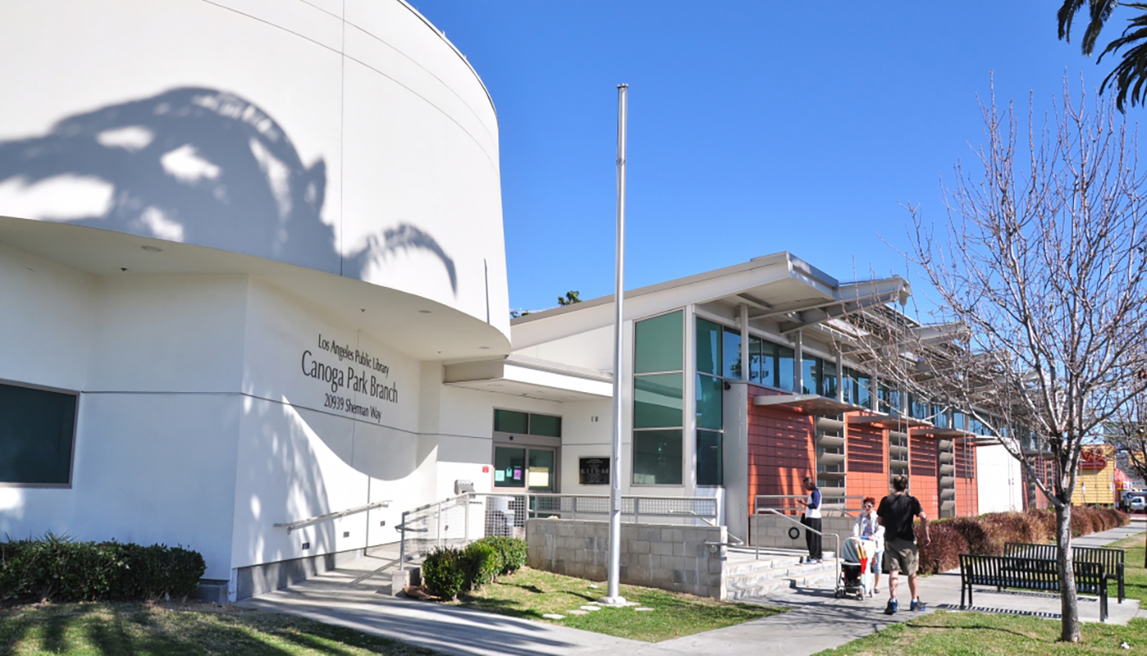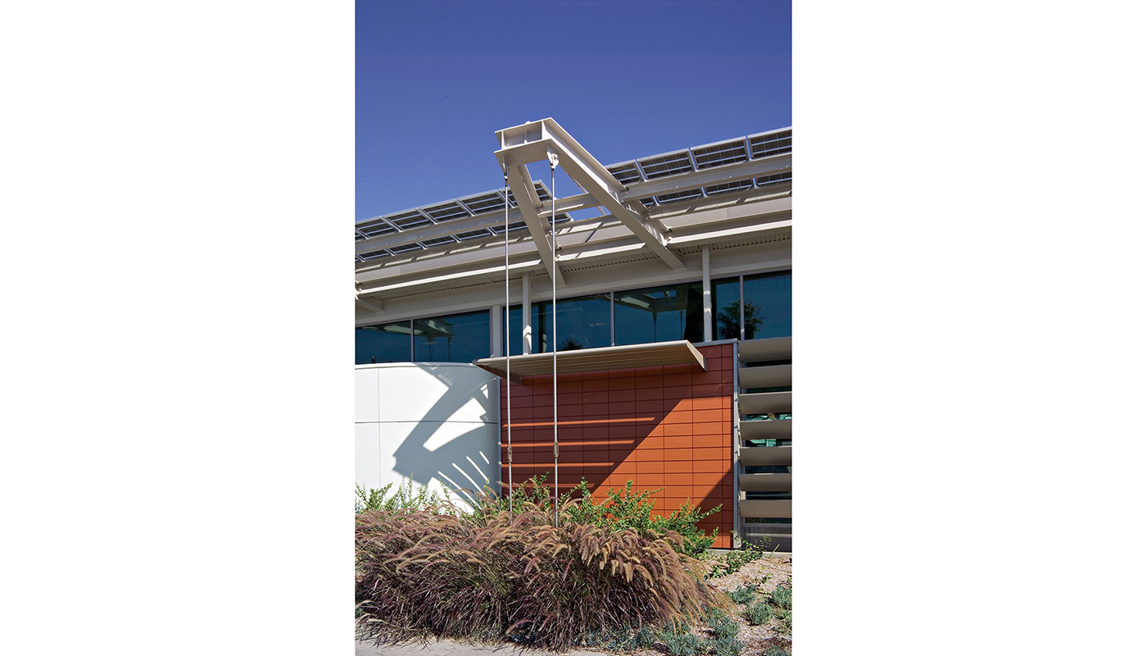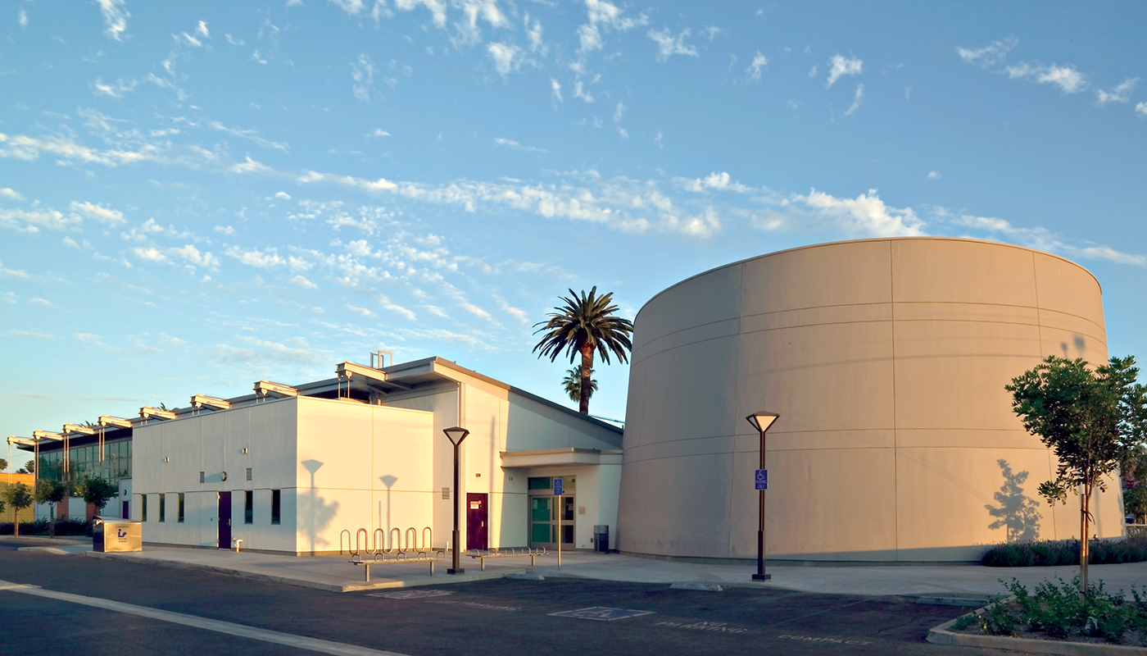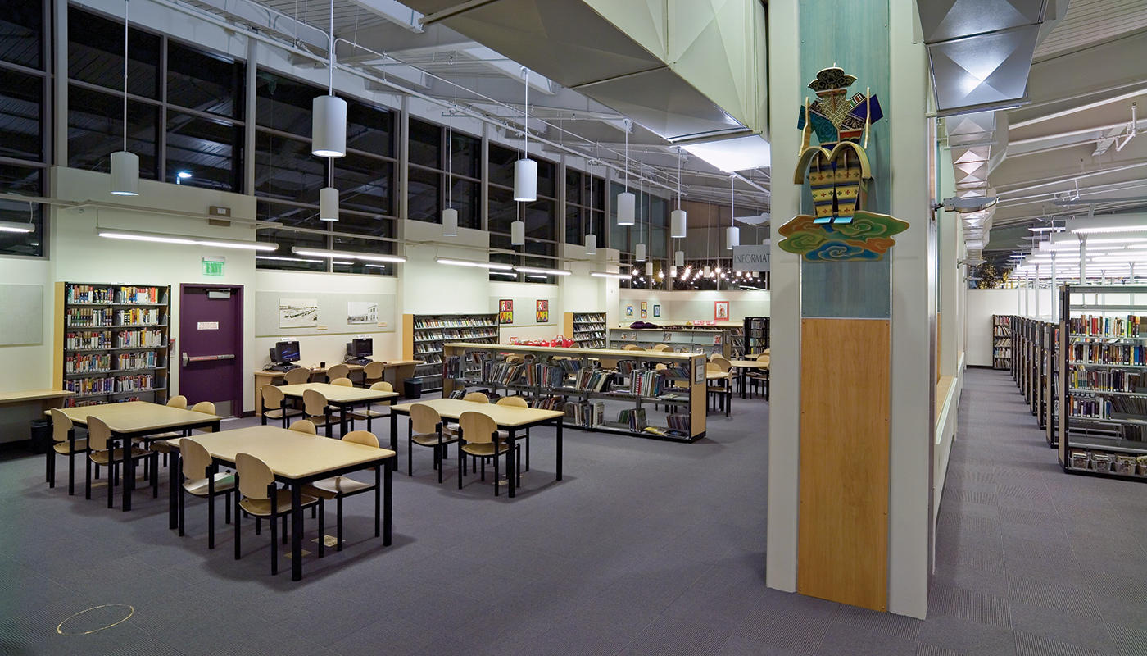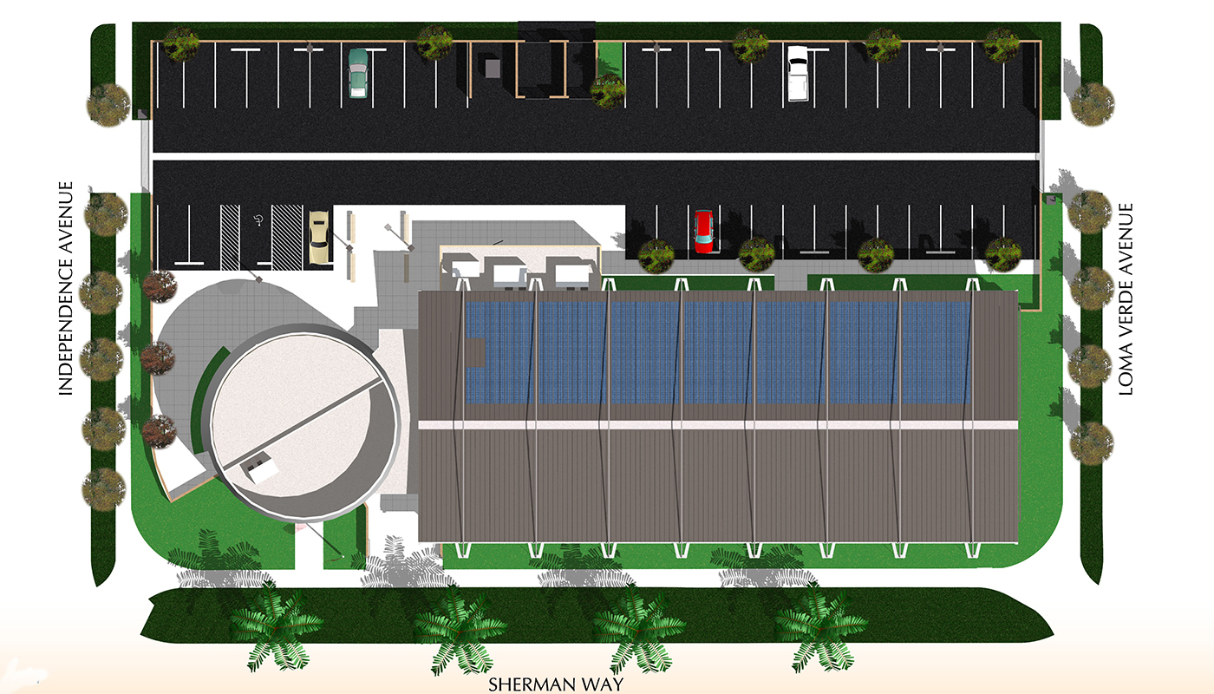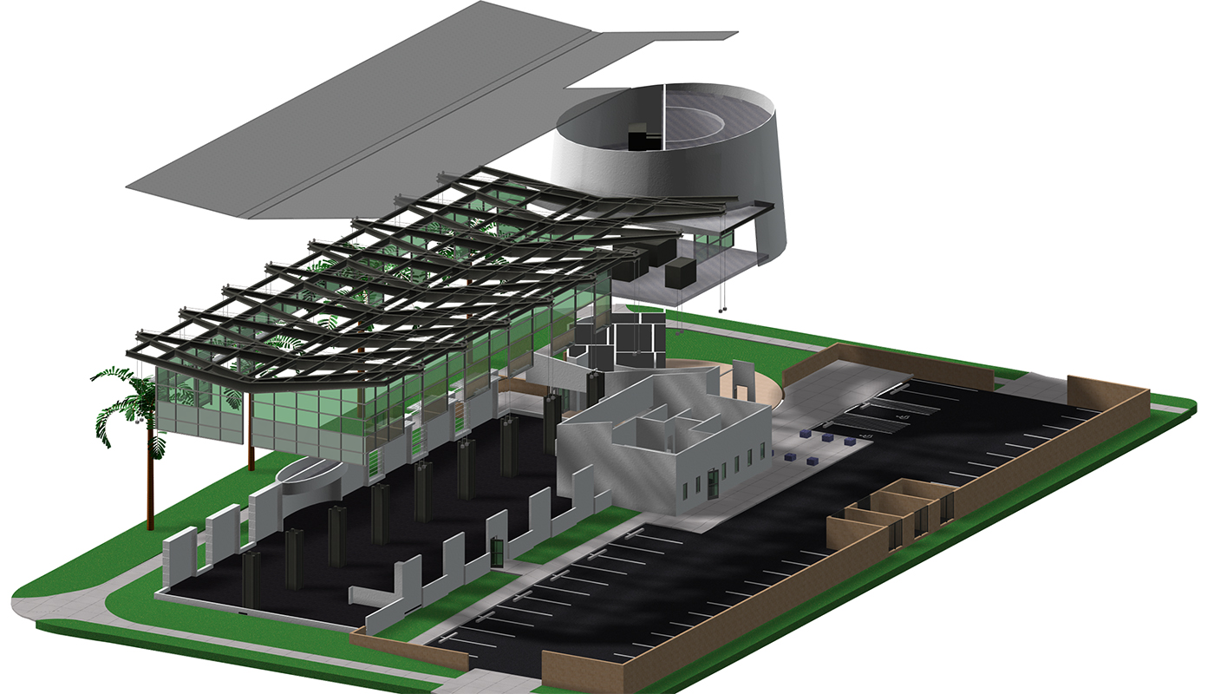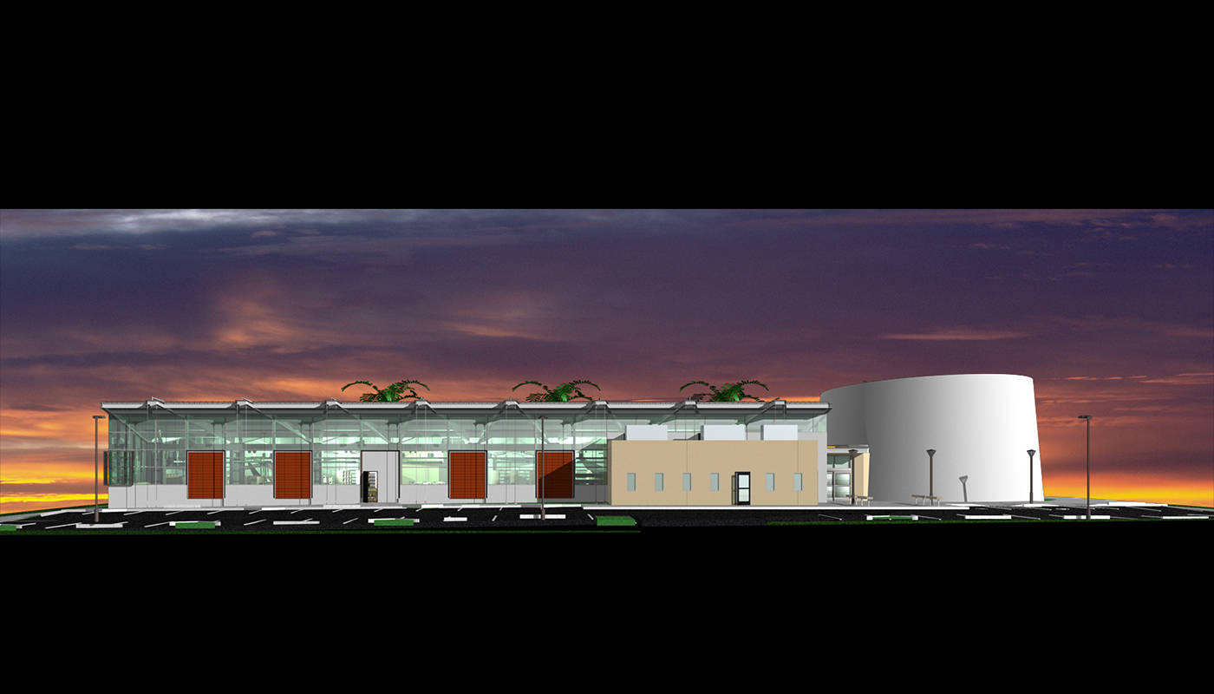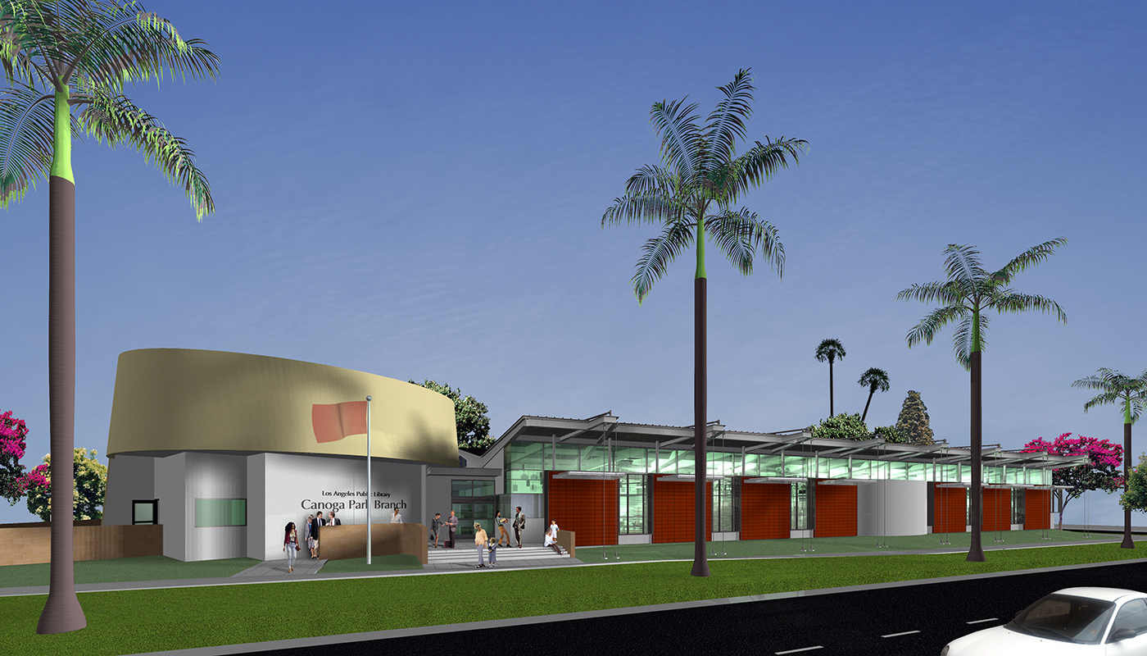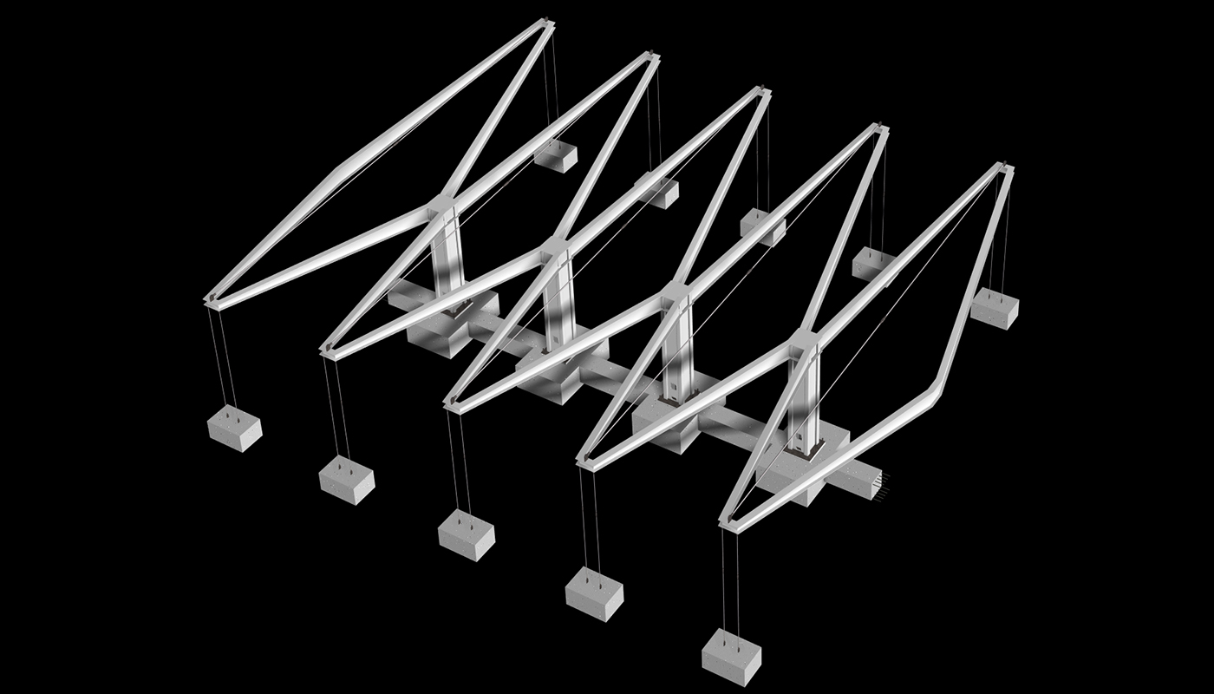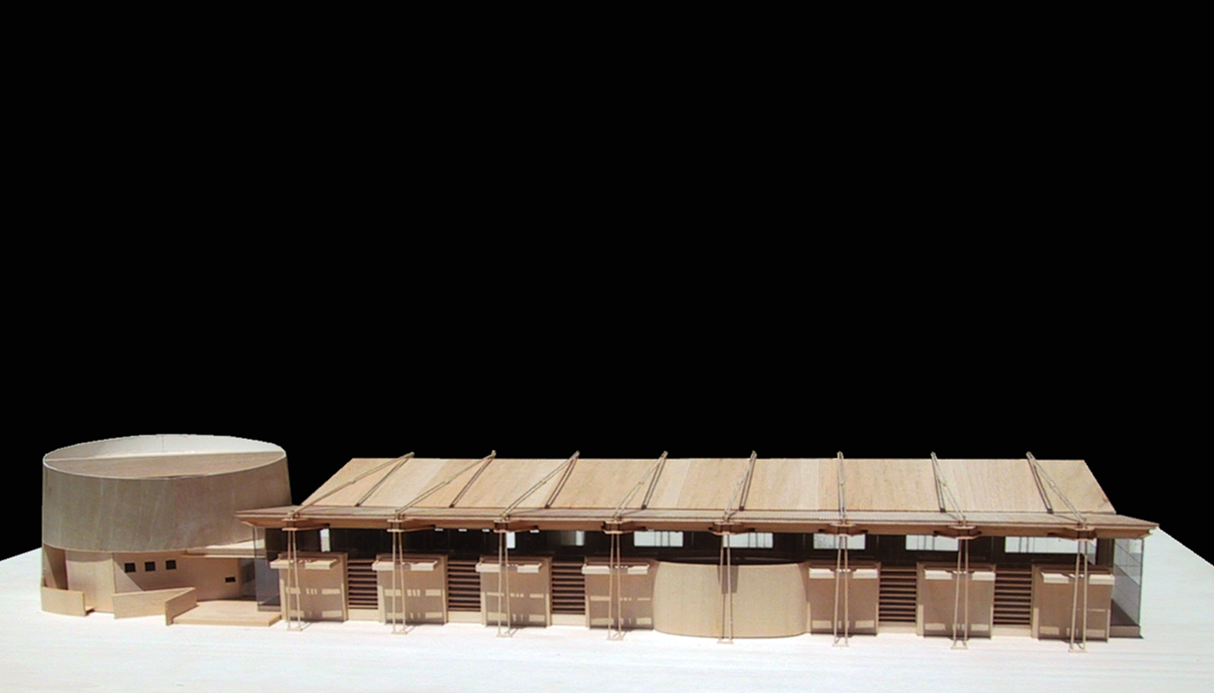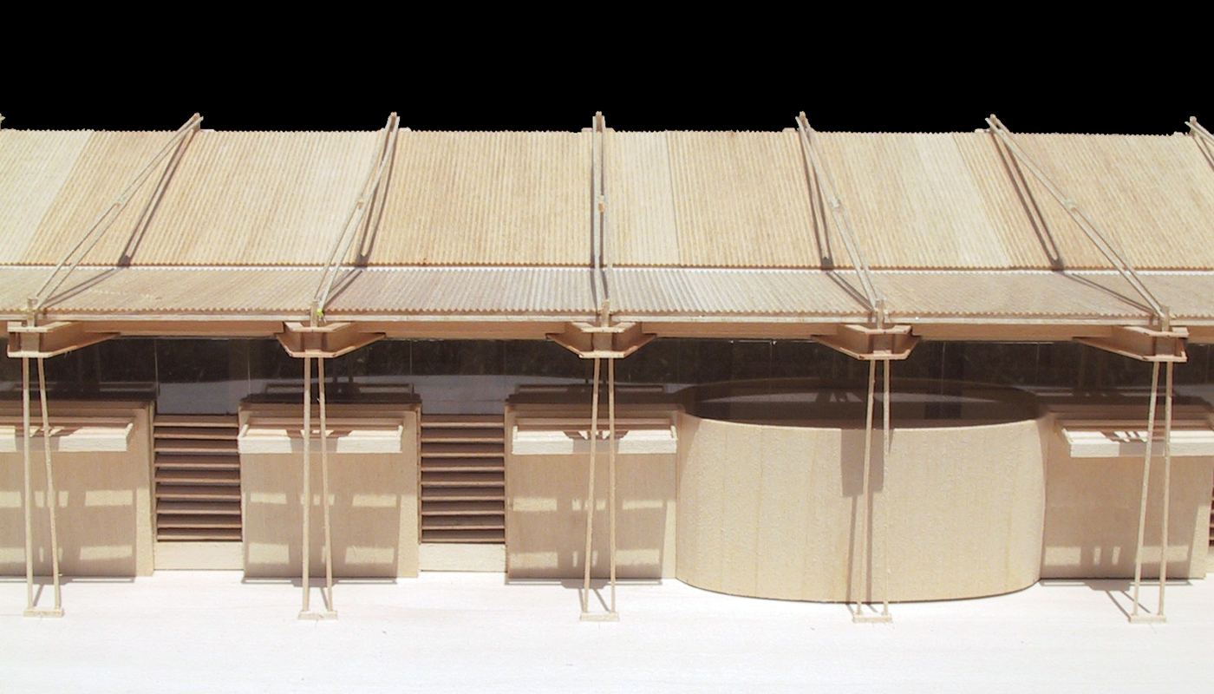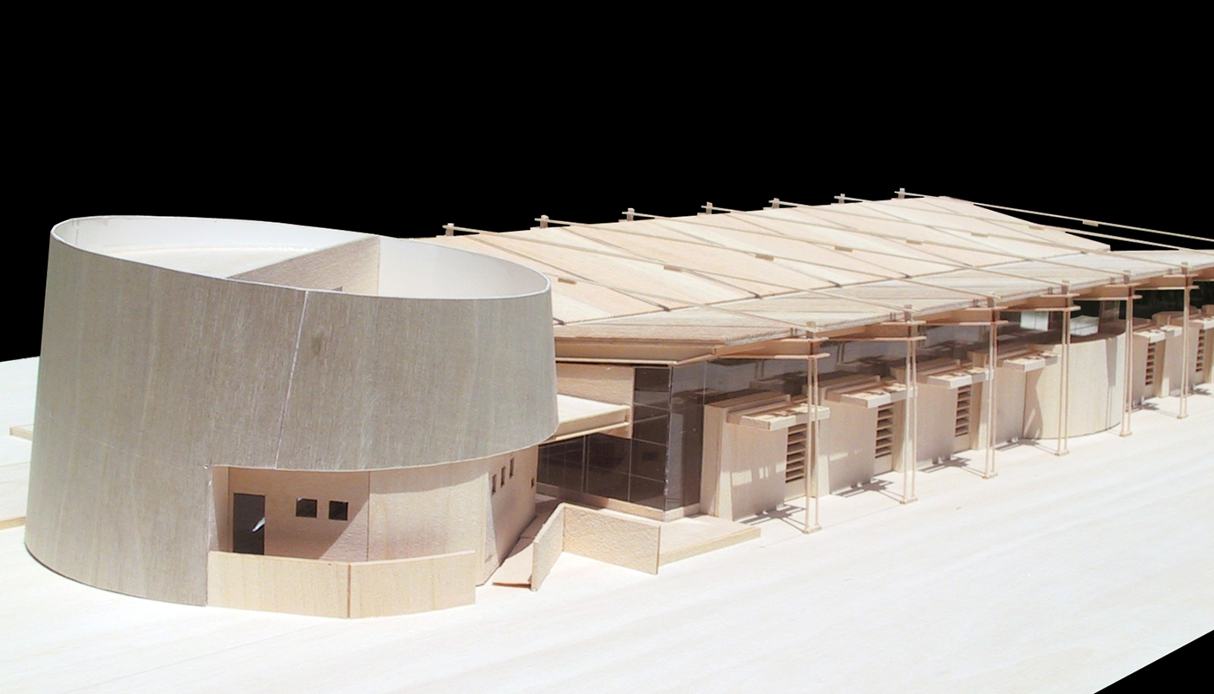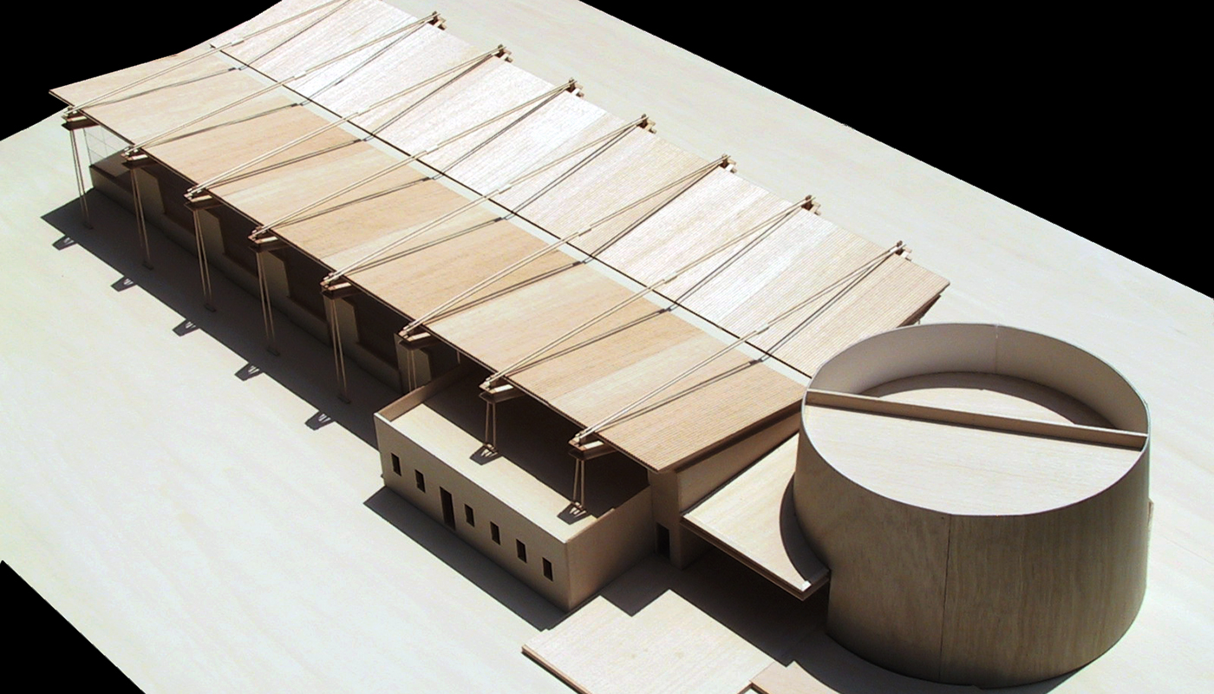Canoga Park Branch Library
The library in the Canoga Park community takes its design cues from two major sources: the built environment at its largest, most urban scale, and from the natural environment, primarily the solar. Orienting itself parallel to Sherman Way, running in the East-West direction, the library presents itself to the community with several distinct elevations, each responding to the specific requirements faced.
The building program for the new complex is derived from the standard Library Department guidelines, both in terms of the types of spaces provided as well as in terms of their rough sizes. This design breaks the program down into three essential components, each expressed as a distinct volume within the overall composition: the primary library function, comprised mainly of bookstacks and reading areas; the meeting room function, required by the Department to be easily accessed separately from the library areas and comprised mainly of a community assembly room, storage, restrooms, and an office; and a lobby/entrance area which serves as a link between the first two functions.
1. The Library: Seeking to deliver the maximum amount of diffuse natural light to the reading areas, the North elevation is primarily glazed with a palette of opaque, transluscent and clear vision glass.The South elevation has a large clerestory window shaded by a substantial roof overhang. Light through lower level windows is filtered through louvers, while light shelves bounce direct sunlight up to the underside of the ceiling, providing natural illumination to the interior of the library. In keeping with preferred illumination strategies, the northern half of the space is dedicated mainly to reading areas, whilst the bookstacks are kept to the south. The center zone is reserved for computers, minimizing on-screen glare. Spatial definition is reinforced by the structural system.
2. The Meeting room: This volume is the “iconic” portion of the project, with a conical form which nevertheless responds very rationally to the demands of its surroundings. It is closed to the west, protecting the meeting room function from the harsh afternoon sun and also shielding the main library volume from the same. Diffuse natural illumination, nevertheless is admitted from both the north and from an overhead clerestory window. The restriction of glazing to these two sources makes the daytime shading/darkening of the meeting room trivial for library activities such as film projections or electronic presentations. Just as the Library volume is conceptually divided into reading and stack areas, so the Meeting Room volume is bisected into two zones: the assembly area and the “services” (eg. Restrooms, storage, office, etc.) area. The conical “wrapper” peels away from the latter to reveal a sinuous wall which expresses the eclectic nature of the services it contains.
3. The Lobby: Kept intentionally small in terms of absolute square footage, the space is perceptually expanded by glazing all exterior walls.
The Canoga Park Library received a 2001 Los Angeles Cultural Affairs Commission Award for Architectural Excellence.
